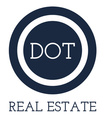About 1034 Abbey Glen Way #1034 Way 1034
Back on the Market - No Fault of the Seller! Experience true maintenance-free living in this beautifully appointed home, perfectly situated in the newest building of the community - an ideal choice for those who split their time in the Lowcountry and want the freedom to lock up and leave with confidence, knowing exterior building and yard maintenance are fully handled by the regime. This 3-bedroom, 3-bath residence offers 2,556 sq. ft. of thoughtfully designed space, including a fully finished bonus room that can serve as a spacious fourth bedroom, guest suite, home office, or media room with its own full bath and walk-in closet. The chef's kitchen is a standout, featuring granite countertops, stainless-steel appliances, a gas range, abundant counter space, and a large center island with seating - ideal for casual dining and entertaining. The open floor plan flows seamlessly into a welcoming living area with a cozy fireplace and a dining area large enough for an extended dining table, while a covered outdoor sitting area invites you to relax and enjoy the fresh air. The XL primary suite is a true retreat with a luxurious ensuite bath appointed with soaking tub, large shower and walk-in closet. A two-car garage, and ample storage, add everyday conveniences. Tucked away at the back of the community in its quietest, most private location, this smoke- and pet-free home has been lovingly maintained by its original owners. With shopping, dining, and medical facilities just around the corner, this property offers the perfect blend of comfort, quality, convenience, and peace of mind - a must-see opportunity!
Features of 1034 Abbey Glen Way #1034 Way 1034
| MLS # | 442495 |
|---|---|
| Price | $459,900 |
| Bedrooms | 3 |
| Bathrooms | 3.00 |
| Full Baths | 3 |
| Square Footage | 2,556 |
| Year Built | 2019 |
| Type | Residential |
| Sub-Type | Condominium |
| Style | One Story |
| Status | Active |
Community Information
| Address | 1034 Abbey Glen Way #1034 Way 1034 |
|---|---|
| Area | Jasper County |
| Subdivision | Hardeeville |
| City | Hardeeville |
| County | Jasper |
| State | SC |
| Zip Code | 29927 |
Amenities
| Amenities | Clubhouse, Fitness Center, Insurance, Pool, Trash |
|---|---|
| Parking | Garage, Unfinished Garage |
| # of Garages | 2 |
| Garages | Two Car Garage |
| View | Landscaped |
| Is Waterfront | No |
| Has Pool | Yes |
| Pool | Community |
Interior
| Interior | Carpet, Luxury Vinyl, Luxury Vinyl Plank, Tile |
|---|---|
| Interior Features | Attic, Ceiling Fan(s), Fireplace, Main Level Primary, Multiple Primary Suites, Multiple Closets, Smooth Ceilings, Separate Shower, Cable TV, Upper Level Primary, Window Treatments, Entrance Foyer, Pantry |
| Appliances | Dryer, Dishwasher, Disposal, Microwave, Refrigerator, Washer |
| Heating | Central, Electric, Heat Pump |
| Cooling | Central Air, Electric |
| Fireplace | Yes |
| Fireplaces | Fireplace Screen |
| # of Stories | 1 |
Exterior
| Exterior | PavedDriveway |
|---|---|
| Exterior Features | Paved Driveway |
| Windows | Other, Screens, Window Treatments |
| Roof | Asphalt |
| Construction | Stucco |
Additional Information
| Foreclosure | No |
|---|---|
| Short Sale | No |
| RE / Bank Owned | No |
Listing Details
| Agent | Coast Professionals Ii |
|---|---|
| Office | COAST PROFESSIONALS II - Brokered by EXP Realty (901A) |

