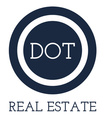About 9 Bayberry Lane
At 9 Bayberry Lane, the ocean isn't just your view, it's your backyard. A private boardwalk leads you directly to the shoreline, offering a seamless connection between home and horizon. This extraordinary oceanfront estate is a rare opportunity to own one of Hilton Head's most refined coastal residences, where masterful craftsmanship and timeless design meet in perfect harmony. Built in 2019, the home showcases reclaimed wood from the Savannah River Sawmill, Indian fossil stone, and exposed beam architecture that speaks to artistry and authenticity. Every detail has been curated for the most discerning eye - from bespoke finishes and vaulted ceilings to two gracious primary suites, each with a private en-suite and breathtaking views. A screened porch, elevated ocean lookout, and multi-car garage complete a setting designed for privacy, sophistication, and ease. 9 Bayberry is not simply a home - it's an experience reserved for those who expect nothing less than the extraordinary.
Features of 9 Bayberry Lane
| MLS # | 450279 |
|---|---|
| Price | $7,300,000 |
| Bedrooms | 5 |
| Bathrooms | 5.00 |
| Full Baths | 5 |
| Square Footage | 4,000 |
| Acres | 0.15 |
| Year Built | 2019 |
| Type | Residential |
| Sub-Type | Single Family Residence |
| Style | Two Story |
| Status | Active |
Community Information
| Address | 9 Bayberry Lane |
|---|---|
| Area | Forest Beach |
| Subdivision | South Forest Beach |
| City | Hilton Head Island |
| County | Beaufort |
| State | SC |
| Zip Code | 29928-5711 |
Amenities
| Amenities | Beach Rights, Beach Access, Elevator(s), Barbecue |
|---|---|
| Parking | Driveway, Three or more Spaces |
| # of Garages | 3 |
| Garages | Three Car Garage |
| View | Ocean |
| Is Waterfront | Yes |
| Has Pool | Yes |
| Pool | Gas Heat, Heated, Private |
Interior
| Interior | Stone, Tile, Wood |
|---|---|
| Interior Features | Bookcases, Built-in Features, Tray Ceiling(s), Ceiling Fan(s), Elevator, Fireplace, Multiple Primary Suites, Multiple Closets, Pull Down Attic Stairs, Smooth Ceilings, Separate Shower, Smart Thermostat, Cable TV, Wired for Data, Wired for Sound, Window Treatments, Entrance Foyer, Eat-in Kitchen, Pantry |
| Appliances | Dryer, Dishwasher, Disposal, Microwave, Oven, Refrigerator, Washer |
| Heating | Central, Electric, Heat Pump |
| Cooling | Central Air |
| Fireplace | Yes |
| # of Stories | 2 |
Exterior
| Exterior | Balcony,Deck,EnclosedPorch,HotTubSpa,OutdoorShower,PropaneTankOwned,PavedDriveway,Porch,PropaneTankLeased,Patio,RainGutters,StormSecurityShutters,OutdoorGrill |
|---|---|
| Exterior Features | Balcony, Deck, Enclosed Porch, Hot Tub/Spa, Outdoor Shower, Propane Tank - Owned, Paved Driveway, Porch, Propane Tank - Leased, Patio, Rain Gutters, Storm/Security Shutters, Outdoor Grill |
| Windows | Impact Glass, Storm Window(s), Window Treatments |
| Roof | Metal |
| Construction | Stone, Wood Siding |
Additional Information
| Foreclosure | No |
|---|---|
| Short Sale | No |
| RE / Bank Owned | No |
Listing Details
| Agent | Lowcountry Group |
|---|---|
| Office | Engel & Volkers (625) |

