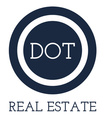About 79 Hampton Circle
LOOKING FOR A DEAL ON A SUN CITY RESALE ? THIS IS IT ! Most popular Remington Model well maintained 3-bedroom, 2-bathroom home comes partially furnished. The property boasts beautiful curb appeal with mature yard and landscaping, brick paver patio, and screen porch where you can relax and enjoy the outdoors in comfort.The open-concept Carolina Room floor plan is designed for easy living, featuring hardwood flooring, carpet, and tile. The generous eat-in kitchen is a home chef's dream, equipped with top-of-the-line appliances, a morning breakfast nook, large island, and ample cabinetry with handsome countertops.The oversized primary suite is a true retreat, complete with a huge walk-in closet, bay window, and a custom luxury bath. The second bathroom features a walk-in jetted tub with handicapped access, ensuring comfort and convenience. Additionally, the 2-car garage comes with custom built-ins and an epoxy floor, providing plenty of storage. Easy one level Lowcountry living. Don't miss the opportunity to grab this Sun City resale..A BEST BUY compared to new! Owner relocated out of state ! Bring offer !
Features of 79 Hampton Circle
| MLS # | 451950 |
|---|---|
| Price | $449,000 |
| Bedrooms | 3 |
| Bathrooms | 2.00 |
| Full Baths | 2 |
| Square Footage | 2,074 |
| Acres | 60.00 |
| Year Built | 1999 |
| Type | Residential |
| Sub-Type | Single Family Residence |
| Status | Active |
Community Information
| Address | 79 Hampton Circle |
|---|---|
| Area | Sun City/Riverbend |
| Subdivision | Sun City Common |
| City | Bluffton |
| County | Beaufort |
| State | SC |
| Zip Code | 29909 |
Amenities
| Amenities | Bocce Court, Business Center, Clubhouse, Dog Park, Fitness Center, Gas, Golf Course, Barbecue, Picnic Area, Pickleball, Pool, Restaurant, Guard, Trail(s) |
|---|---|
| Parking | Garage |
| # of Garages | 2 |
| Garages | Two Car Garage |
| View | Landscaped, Trees/Woods |
| Is Waterfront | No |
| Has Pool | Yes |
| Pool | Community |
Interior
| Interior | Carpet, Tile, Wood |
|---|---|
| Interior Features | Attic, Built-in Features, Ceiling Fan(s), Fireplace, Jetted Tub, Main Level Primary, Pull Down Attic Stairs, Smooth Ceilings, Wired for Sound, Window Treatments, Entrance Foyer, Eat-in Kitchen, Pantry |
| Appliances | Convection Oven, Dryer, Dishwasher, Disposal, Ice Maker, Microwave, Oven, Range, Refrigerator, Washer |
| Heating | Central, Gas |
| Cooling | Central Air, Electric |
| Fireplace | Yes |
Exterior
| Exterior | Courtyard,EnclosedPorch,SprinklerIrrigation,PavedDriveway,Porch,Patio,RainGutters |
|---|---|
| Exterior Features | Courtyard, Enclosed Porch, Sprinkler/Irrigation, Paved Driveway, Porch, Patio, Rain Gutters |
| Windows | Bay Window(s), Insulated Windows, Window Treatments |
| Roof | Asphalt |
| Construction | Stucco, Vinyl Siding |
Additional Information
| Foreclosure | No |
|---|---|
| Short Sale | No |
| RE / Bank Owned | No |
Listing Details
| Agent | Guy Malool |
|---|---|
| Office | Charter One Realty (063) |

