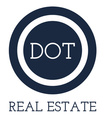About 17 Bayley Road
SELLER TO CONTRIBUTE $100,000 TOWARDS INITIATION! Modern European elegance meets Lowcountry charm. Nestled beneath a canopy of live oaks is this stunning 4 bedroom, 4 bath, 2 half baths and 2 luxurious primary suites -one on each level. Crafted with attention to every detail, this home offers 4 fireplaces that create inviting spaces throughout. A beautifully appointed chef's kitchen, spa-inspired bathrooms, and soaring ceilings highlight the refined finishes, while a long list of thoughtful improvements enhances both form and function. Outdoor entertainers dream, enjoy peaceful lagoon to golf views. This is more than a home, it's a lifestyle. Nestled inside Colleton River Clubs 1,500-acre gated oasis, tucked against a 1,100-acre nature preserve. Enjoy two championship golf courses by Nicklaus and Dye (plus a sweet par-3 and practice park), two clubhouses, NEW Sports & Wellness complex with fitness, pool, pickleball, bocce, café, and even massage. Deep water access to Kayak or cast a line from the community dock, join a birding or cooking club, then end the day with cocktails over Lowcountry sunsets at the rooftop bar. Wildlife, sunsets, and serenity guaranteed.
Features of 17 Bayley Road
| MLS # | 452770 |
|---|---|
| Price | $2,370,000 |
| Bedrooms | 4 |
| Bathrooms | 6.00 |
| Full Baths | 4 |
| Half Baths | 2 |
| Square Footage | 5,882 |
| Acres | 0.61 |
| Year Built | 2005 |
| Type | Residential |
| Sub-Type | Single Family Residence |
| Style | Two Story |
| Status | Active |
Community Information
| Address | 17 Bayley Road |
|---|---|
| Area | Colleton River |
| Subdivision | Colleton River |
| City | Bluffton |
| County | Beaufort |
| State | SC |
| Zip Code | 29910-4928 |
Amenities
| Amenities | Clubhouse, Dock, Dog Park, Fitness Center, Golf Course, Playground, Pickleball, Pool, RV/Boat Storage, Restaurant, Guard, Tennis Court(s), Trail(s) |
|---|---|
| Parking | Garage |
| # of Garages | 3 |
| Garages | Three Car Garage |
| View | Golf Course, Lagoon |
| Is Waterfront | No |
| Has Pool | Yes |
| Pool | Community |
Interior
| Interior | Carpet, Engineered Hardwood, Tile, Wood |
|---|---|
| Interior Features | Attic, Bookcases, Built-in Features, Ceiling Fan(s), Cathedral Ceiling(s), Fireplace, High Ceilings, Jetted Tub, Main Level Primary, Multiple Primary Suites, New Paint, Pull Down Attic Stairs, Smooth Ceilings, Separate Shower, Vaulted Ceiling(s), Wired for Sound, Window Treatments, Entrance Foyer, Eat-in Kitchen, Loft, Pantry |
| Appliances | Convection Oven, Double Oven, Dryer, Dishwasher, Disposal, Microwave, Refrigerator, Trash Compactor, Wine Cooler, Warming Drawer, Washer, Water Softener, Water Purifier |
| Heating | Central, Electric, Heat Pump |
| Cooling | Central Air, Electric, Heat Pump |
| Fireplace | Yes |
| Fireplaces | Fireplace Screen, Outside |
| # of Stories | 2 |
Exterior
| Exterior | Balcony,Courtyard,Deck,SprinklerIrrigation,PavedDriveway,Porch |
|---|---|
| Exterior Features | Balcony, Courtyard, Deck, Sprinkler/Irrigation, Paved Driveway, Porch |
| Windows | Insulated Windows, Window Treatments |
| Roof | Asphalt |
| Construction | Stucco |
Additional Information
| Foreclosure | No |
|---|---|
| Short Sale | No |
| RE / Bank Owned | No |
Listing Details
| Agent | Sabeth Biangone |
|---|---|
| Office | The Agency Hilton Head (960) |

