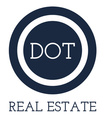About 40 Cedar View Circle
Why build when you can move into this almost-new luxury home tomorrow? This 4-bedroom, 2.5-bath residence offers an exquisite blend of modern elegance and Lowcountry charm. Soaring windows bathe the open-concept interior in natural light, highlighting designer luxury vinyl plank flooring, a versatile office/flex space, and a spacious 2-car garage. The chefs kitchen impresses with stainless steel appliances, granite countertops, and an expansive island, perfect for both casual dining and elevated entertaining. Flowing seamlessly into the sun-drenched great room, the home creates the refined open layout that todays buyers desire. Glass sliders reveal a private backyard oasis with a patio, ideal for al fresco dining, quiet relaxation, or gathering with friends beneath the stars. The oversized primary suite is a retreat of its own, featuring a generous walk-in closet and a spa-inspired en suite bath with double vanities, a walk-in shower, and a linen closet. Resort-style community amenities elevate the lifestyle, including two spectacular pools (one zero-entry), a kids splash pad and lazy river, pickleball and tennis courts, scenic leisure trails, a dog park, and a state-of-the-art fitness center. Perfectly situated in the heart of Bluffton, this move-in ready home offers unmatched convenience with easy access to Savannah, Beaufort, and Hilton Head Island.
Features of 40 Cedar View Circle
| MLS # | 453171 |
|---|---|
| Price | $465,000 |
| Bedrooms | 4 |
| Bathrooms | 3.00 |
| Full Baths | 2 |
| Half Baths | 1 |
| Square Footage | 2,340 |
| Acres | 0.20 |
| Year Built | 2021 |
| Type | Residential |
| Sub-Type | Single Family Residence |
| Style | Two Story |
| Status | Active |
Community Information
| Address | 40 Cedar View Circle |
|---|---|
| Area | Bluffton/General |
| Subdivision | 170 South to Jasper County |
| City | Bluffton |
| County | Beaufort |
| State | SC |
| Zip Code | 29909 |
Amenities
| Amenities | Basketball Court, Dog Park, Fitness Center, Fire Pit, Barbecue, Picnic Area, Playground, Pickleball, Pool, Tennis Court(s), Trail(s) |
|---|---|
| Parking | Garage |
| # of Garages | 2 |
| Garages | Two Car Garage |
| View | Lagoon |
| Is Waterfront | No |
| Has Pool | Yes |
| Pool | Community |
Interior
| Interior | Carpet, Luxury Vinyl, Luxury Vinyl Plank |
|---|---|
| Interior Features | Ceiling Fan(s), Multiple Closets, Pull Down Attic Stairs, See Remarks, Smooth Ceilings, Upper Level Primary, Wired for Data, Entrance Foyer, Eat-in Kitchen |
| Appliances | Dryer, Dishwasher, Microwave, Oven, Refrigerator, Washer, Tankless Water Heater |
| Heating | Central |
| Cooling | Central Air |
| Fireplace | No |
| # of Stories | 2 |
Exterior
| Exterior | Fence,SprinklerIrrigation,PavedDriveway,Patio,RainGutters |
|---|---|
| Exterior Features | Fence, Sprinkler/Irrigation, Paved Driveway, Patio, Rain Gutters |
| Windows | Other |
| Roof | Asphalt |
| Construction | Vinyl Siding |
Additional Information
| Foreclosure | No |
|---|---|
| Short Sale | No |
| RE / Bank Owned | No |
Listing Details
| Agent | Collins Group |
|---|---|
| Office | Collins Group Realty (291) |

