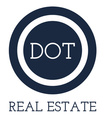About 6 Pinyon Drive
Make yourself at home in this popular Dogwood model with serene lagoon & woods view on a .25 acre lot! This very comfy 2,094 SF, 2 bedroom/2 full bath home features a large welcoming foyer, open plan living room/dining area, flex den/office space, and hard-top screened porch with tile flooring and plenty of room for expansion and/or patio addition. The spacious eat-in-kitchen with pretty bay window has stainless steel appliances, pull-out drawers, a larger island than most other Dogwoods, plus lots of prep and storage space. The generous primary suite has a large bay window with serene view, ensuite with garden tub & separate shower, and roomy closet with built-in wood closet system. Plantation shutters in guest room & den/office. Other important features include 2025 Roof / 2025 Clean Stucco Report / 2024 Microwave and Range with Air Fryer / 2022 HVAC, Refrigerator, and Hot Water Heater. Located on a sweet & petite cul-de-sac street close to Hidden Cypress Clubhouse/Jameson's Charhouse, Sports Complex, Dog Park, and Wood Shop. Don't miss this really great home at a really great price...
Features of 6 Pinyon Drive
| MLS # | 453212 |
|---|---|
| Price | $524,000 |
| Bedrooms | 2 |
| Bathrooms | 2.00 |
| Full Baths | 2 |
| Square Footage | 2,094 |
| Acres | 0.27 |
| Year Built | 2004 |
| Type | Residential |
| Sub-Type | Single Family Residence |
| Style | One Story |
| Status | Active |
Community Information
| Address | 6 Pinyon Drive |
|---|---|
| Area | Sun City/Riverbend |
| Subdivision | Sun City Common |
| City | Bluffton |
| County | Beaufort |
| State | SC |
| Zip Code | 29909-6010 |
Amenities
| Amenities | Bocce Court, Clubhouse, Dog Park, Fitness Center, Fire Pit, Golf Course, Garden Area, Picnic Area, Pickleball, Pool, Restaurant, Guard, Tennis Court(s), Trail(s) |
|---|---|
| Parking | Garage |
| # of Garages | 2 |
| Garages | Two Car Garage |
| View | Lagoon, Trees/Woods |
| Is Waterfront | No |
| Has Pool | Yes |
| Pool | Free Form, Lap, Other, Screen Enclosure, Community |
Interior
| Interior | Carpet, Engineered Hardwood, Tile |
|---|---|
| Interior Features | Attic, Ceiling Fan(s), Main Level Primary, Multiple Closets, Pull Down Attic Stairs, Separate Shower, Window Treatments, Entrance Foyer, Eat-in Kitchen |
| Appliances | Dryer, Dishwasher, Disposal, Microwave, Range, Refrigerator, Washer |
| Heating | Central, Gas |
| Cooling | Central Air, Electric |
| Fireplace | No |
| # of Stories | 1 |
Exterior
| Exterior | EnclosedPorch,SprinklerIrrigation,PavedDriveway |
|---|---|
| Exterior Features | Enclosed Porch, Sprinkler/Irrigation, Paved Driveway |
| Windows | Bay Window(s), Window Treatments |
| Roof | Rolled/Hot Mop |
| Construction | Stucco |
Additional Information
| Foreclosure | No |
|---|---|
| Short Sale | No |
| RE / Bank Owned | No |
Listing Details
| Agent | Christine Wisniewski |
|---|---|
| Office | Howard Hanna Allen Tate Lowcountry (222) |

