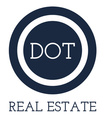About 12 Turnberry Way
(A Buying Opportunity!) Experience the pinnacle of Lowcountry luxury in this meticulously updated custom home, where breathtaking marsh-to-river views unfold beyond a canopy of grand live oaks. Thoughtfully designed for both refined living and seamless entertaining, the home welcomes you through a private gated garden into a sun-filled interior with soaring 12-foot ceilings and elegant architectural details. At its center is a chef's kitchen featuring a Wolf range, four ovens, Sub-Zero refrigerator, dual dishwashers, wine fridge, and a striking 10-foot island perfect for hosting. The first-floor primary suite is a private retreat with dual walk-in closets, a dedicated laundry room, and tranquil views. Additional features include a spacious bonus room, custom closets and built-ins, two laundry areas, new carpet (2023), updated HVAC (2020), resurfaced and retiled pool (2025) with a premium heat/cool pump (2024), epoxy-coated garage floor, and a brand-new roof (September 2025). Outdoor living is enhanced with UV-protected windows, professional landscaping, and a custom fire pit for evening gatherings. Blending timeless elegance with modern functionality, this exceptional home offers a truly elevated coastal lifestyle.
Features of 12 Turnberry Way
| MLS # | 454022 |
|---|---|
| Price | $3,495,000 |
| Bedrooms | 5 |
| Bathrooms | 6.00 |
| Full Baths | 5 |
| Half Baths | 1 |
| Square Footage | 6,357 |
| Acres | 0.66 |
| Year Built | 1999 |
| Type | Residential |
| Sub-Type | Single Family Residence |
| Style | Two Story |
| Status | Active |
Community Information
| Address | 12 Turnberry Way |
|---|---|
| Area | Colleton River |
| Subdivision | Colleton River |
| City | Bluffton |
| County | Beaufort |
| State | SC |
| Zip Code | 29910-4947 |
Amenities
| Amenities | Beach Rights, Basketball Court, Beach Access, Clubhouse, Dock, Dog Park, Fitness Center, Golf Course, Playground, Pickleball, Pool, RV/Boat Storage, Restaurant, Guard, Tennis Court(s), Trail(s) |
|---|---|
| Parking | Garage, Golf Cart Garage |
| # of Garages | 2 |
| Garages | Two Car Garage |
| View | Marsh View, River |
| Is Waterfront | No |
| Has Pool | Yes |
| Pool | Above Ground, Heated, Propane Heat, Community |
Interior
| Interior | Carpet, Stone, Tile, Wood |
|---|---|
| Interior Features | Attic, Wet Bar, Bookcases, Built-in Features, Ceiling Fan(s), Carbon Monoxide Detector, Fireplace, Hot Tub/Spa, Main Level Primary, Multiple Closets, Smooth Ceilings, Steam Shower, Smart Thermostat, Wired for Data, Wired for Sound, Entrance Foyer, Eat-in Kitchen, Kitchenette, Pantry |
| Appliances | Double Oven, Dryer, Dishwasher, Disposal, Ice Maker, Microwave, Refrigerator, Wine Cooler, Warming Drawer, Washer |
| Heating | Electric, Heat Pump |
| Cooling | Electric, Heat Pump |
| Fireplace | Yes |
| Fireplaces | Fireplace Screen |
| # of Stories | 2 |
Exterior
| Exterior | Deck,Fence,HotTubSpa,SprinklerIrrigation,PropaneTankOwned,PavedDriveway,PropaneTankLeased,RainGutters,StormSecurityShutters |
|---|---|
| Exterior Features | Deck, Fence, Hot Tub/Spa, Sprinkler/Irrigation, Propane Tank - Owned, Paved Driveway, Propane Tank - Leased, Rain Gutters, Storm/Security Shutters |
| Windows | Insulated Windows, Screens |
| Roof | Asphalt |
| Construction | Brick, Stucco |
Additional Information
| Foreclosure | No |
|---|---|
| Short Sale | No |
| RE / Bank Owned | No |
Listing Details
| Agent | Kevin King Associates |
|---|---|
| Office | Charter One Realty (063H) |

