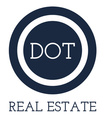About 5 Great Heron Way
Back on Market at No Fault to Seller! Completed in 2023, this home captures the full Lowcountry lifestyle: lake views in front, a private wooded preserve in back, and every thoughtful detail in between. Inside, the open layout shines with a chefs kitchen boasting quartz countertops, farmhouse sink, ceiling-height cabinetry, double ovens, and a gas cooktop all flowing into light-filled living and dining spaces. The main-level primary suite offers dual vanities, a walk-in shower, and a generous closet, creating a private retreat. Upstairs features a versatile loft, accompanied by a guest suite, two bedrooms with a Jack & Jill bath, and a pocket office. Above the 2 car plus golf cart garage, a private bonus room with full bath offers flexible space for guests or a home office. An expansive screened porch and fenced backyard extend the living area outdoors, perfect for entertaining or quiet relaxation. Step outside your door and into the unmatched Oldfield lifestyle with golf, tennis, deepwater access, equestrian center, miles of trails, and the beauty of the Okatie River. Easy, turnkey living and Southern charm make this home the total package!
Features of 5 Great Heron Way
| MLS # | 454402 |
|---|---|
| Price | $1,274,998 |
| Bedrooms | 5 |
| Bathrooms | 5.00 |
| Full Baths | 4 |
| Half Baths | 1 |
| Square Footage | 3,509 |
| Acres | 0.28 |
| Year Built | 2022 |
| Type | Residential |
| Sub-Type | Single Family Residence |
| Style | Two Story |
| Status | Active |
Community Information
| Address | 5 Great Heron Way |
|---|---|
| Area | Oldfield |
| Subdivision | Oldfield |
| City | Bluffton |
| County | Beaufort |
| State | SC |
| Zip Code | 29909 |
Amenities
| Amenities | Clubhouse, Fitness Center, Gas, Golf Course, Playground, Pickleball, Pool, RV/Boat Storage, Restaurant, Guard, Tennis Court(s), Trail(s) |
|---|---|
| Parking | Garage, Golf Cart Garage |
| # of Garages | 2 |
| Garages | Two Car Garage |
| View | Lake, Trees/Woods |
| Is Waterfront | No |
| Has Pool | Yes |
| Pool | Community |
Interior
| Interior | Carpet, Engineered Hardwood, Luxury Vinyl, Luxury Vinyl Plank, Tile |
|---|---|
| Interior Features | Bookcases, Built-in Features, Ceiling Fan(s), Fireplace, Main Level Primary, Multiple Closets, Pull Down Attic Stairs, See Remarks, Separate Shower, Window Treatments, Entrance Foyer, Loft, Pantry |
| Appliances | Double Oven, Dishwasher, Microwave, Refrigerator, Stove, Tankless Water Heater |
| Heating | Central, Gas |
| Cooling | Central Air |
| Fireplace | Yes |
| # of Stories | 2 |
Exterior
| Exterior | EnclosedPorch,Fence,SprinklerIrrigation,Porch,RainGutters |
|---|---|
| Exterior Features | Enclosed Porch, Fence, Sprinkler/Irrigation, Porch, Rain Gutters |
| Windows | Insulated Windows, Window Treatments |
| Roof | Asphalt |
| Construction | Composite Siding |
Additional Information
| Foreclosure | No |
|---|---|
| Short Sale | No |
| RE / Bank Owned | No |
Listing Details
| Agent | Danielle Strock |
|---|---|
| Office | The Agency Hilton Head (960) |

