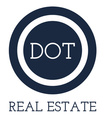About 5 Delta Lane
Welcome to 5 Delta Ln in the private, gated community of Long Cove! This beautifully designed home features soaring 18-foot ceilings in the living room with a fireplace, flowing into an open dining room with custom built-ins and an updated modern kitchen filled with natural light. Just off the kitchen, a family room and casual dining area create incredible flex space for entertaining or everyday living. The spacious primary suite offers patio access, a walk-in closet, a double vanity, and large tiled shower. Several generous guest bedrooms and baths on the main level provide comfort and versatility, while the upstairs bonus theatre can serve as an additional suite, living area, or expansive storage. The outdoor deck has quiet lagoon views and lots of trees for additional privacy. Enjoy the world-class amenities of Long Cove, including championship golf, tennis, pickleball, marina, and more! This home is truly one-of-a-kind!
Features of 5 Delta Lane
| MLS # | 500145 |
|---|---|
| Price | $1,175,000 |
| Bedrooms | 4 |
| Bathrooms | 5.00 |
| Full Baths | 3 |
| Half Baths | 2 |
| Square Footage | 3,448 |
| Acres | 0.39 |
| Year Built | 1997 |
| Type | Residential |
| Sub-Type | Single Family Residence |
| Style | Two Story |
| Status | Active |
Community Information
| Address | 5 Delta Lane |
|---|---|
| Area | Long Cove |
| Subdivision | Long Cove |
| City | Hilton Head Island |
| County | Beaufort |
| State | SC |
| Zip Code | 29928-3393 |
Amenities
| Amenities | Bocce Court, Marina, Boat Ramp, Clubhouse, Dock, Dog Park, Golf Course, Pickleball, Pool, RV/Boat Storage, Restaurant, Guard, Tennis Court(s), Trail(s) |
|---|---|
| Parking | Driveway, Garage |
| # of Garages | 2 |
| Garages | Two Car Garage |
| View | Lagoon |
| Is Waterfront | No |
| Has Pool | Yes |
| Pool | Community |
Interior
| Interior | Carpet, Tile, Wood |
|---|---|
| Interior Features | Attic, Bookcases, Built-in Features, Tray Ceiling(s), Ceiling Fan(s), Fireplace, Main Level Primary, Multiple Closets, New Paint, Smooth Ceilings, Separate Shower, Cable TV, Window Treatments, Central Vacuum, Entrance Foyer, Eat-in Kitchen, Loft, Pantry |
| Appliances | Double Oven, Dryer, Dishwasher, Microwave, Range, Refrigerator, Stove, Washer |
| Heating | Central, Electric, Heat Pump |
| Cooling | Central Air, Electric |
| Fireplace | Yes |
| Fireplaces | Fireplace Screen |
| # of Stories | 2 |
Exterior
| Exterior | Deck,PavedDriveway,Porch,PropaneTankLeased,RainGutters,OutdoorGrill |
|---|---|
| Exterior Features | Deck, Paved Driveway, Porch, Propane Tank - Leased, Rain Gutters, Outdoor Grill |
| Windows | Insulated Windows, Screens, Window Treatments |
| Roof | Asphalt |
| Construction | Synthetic Stucco |
Additional Information
| Foreclosure | No |
|---|---|
| Short Sale | No |
| RE / Bank Owned | No |
Listing Details
| Agent | The Peirce Group |
|---|---|
| Office | Peirce Group Brokered by EXP Realty LLC (945) |

