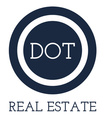About 1431 Dreamscape Drive
Welcome to 1431 Dreamscape Drive - The Hallmark model in Sun City Bluffton - Open and inviting, this single-story 2 bedroom 2 bath home built in 2022 offers a beautifully appointed kitchen with KitchenAid stainless steel appliances, granite counters, and island seating. The generous gathering room flows effortlessly into a screened porch and patio - perfect for entertaining Lowcountry-style. The owners suite features tray ceilings, dual vanities, and a spacious walk-in closet. This home offers a flexible den/office at the heart of the floorplan. The move-in ready Hallmark model has access to world-class amenities in a gated, age-restricted 55+ community that embodies the best of Sun Citys active lifestyle. Sun City Hilton Head residents enjoy resort-style amenties including golf, pools, fitness and recreation complexes. With over 100 social clubs and on-site dining options, Sun City offers a vibrant and active lifestyle.
Features of 1431 Dreamscape Drive
| MLS # | 500257 |
|---|---|
| Price | $490,000 |
| Bedrooms | 2 |
| Bathrooms | 2.00 |
| Full Baths | 2 |
| Square Footage | 1,581 |
| Acres | 0.15 |
| Year Built | 2022 |
| Type | Residential |
| Sub-Type | Single Family Residence |
| Style | One Story, Patio Home |
| Status | Active |
Community Information
| Address | 1431 Dreamscape Drive |
|---|---|
| Area | Sun City/Riverbend |
| Subdivision | Sun City North |
| City | Bluffton |
| County | Jasper |
| State | SC |
| Zip Code | 29909-4813 |
Amenities
| Amenities | Bocce Court, Clubhouse, Dog Park, Fitness Center, Gas, Golf Course, Garden Area, Pickleball, Pool, RV/Boat Storage, Restaurant, Guard, Tennis Court(s), Trail(s) |
|---|---|
| Parking | Driveway, Garage |
| # of Garages | 2 |
| Garages | Two Car Garage |
| View | Landscaped |
| Is Waterfront | No |
| Has Pool | Yes |
| Pool | Community |
Interior
| Interior | Luxury Vinyl, Luxury Vinyl Plank, Tile |
|---|---|
| Interior Features | Tray Ceiling(s), Ceiling Fan(s), Main Level Primary, Multiple Closets, Smooth Ceilings, Separate Shower, Wired for Data, Window Treatments, Entrance Foyer, Pantry |
| Appliances | Convection Oven, Dryer, Dishwasher, Disposal, Microwave, Refrigerator, Stove, Washer, Tankless Water Heater |
| Heating | Central, Electric, Gas |
| Cooling | Central Air |
| Fireplace | No |
| # of Stories | 1 |
Exterior
| Exterior | EnclosedPorch,SprinklerIrrigation,PavedDriveway,Patio,RainGutters |
|---|---|
| Exterior Features | Enclosed Porch, Sprinkler/Irrigation, Paved Driveway, Patio, Rain Gutters |
| Windows | Insulated Windows, Screens, Window Treatments |
| Roof | Asphalt |
| Construction | Composite Siding |
Additional Information
| Foreclosure | No |
|---|---|
| Short Sale | No |
| RE / Bank Owned | No |
Listing Details
| Agent | Coast Professionals |
|---|---|
| Office | COAST PROFESSIONALS Brokered by EXP Realty (901) |

