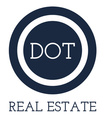About 366 Castaway Drive
Stunningly beautiful 4-bedroom 3 bath home, plus bonus room with gorgeous views and no backdoor neighbors! The Bayshore built by Logan Homes, is a wonderful open floor plan with plenty of space. Enjoy your screened in lanai overlooking the open green space and walking track near the 2nd amenity center. No backdoor neighbors, just a serene view! The great room offers a lovely fireplace, with flanking built-ins. This well-thought-out floor plan allows for easy entertainment of guests or just relaxing at home. The dining area is elegant but casual at the same time and located next to the kitchen and great room. The primary bedroom suite and two other bedrooms are on the first floor. The large first floor primary bedroom suite includes a lovely bathroom with dual sinks, a sizeable walk-in closet, and easy access to the laundry area. A fourth bedroom/bonus room along with a finished-flex room or possible 5th bedroom are located upstairs. The flex room could also be an art studio, work out room, or a 5th bedroom. Relax in your screened lanai and soak in the sunrise or sit on the patio and enjoy stunning sunsets! The outdoor view of the open space is truly amazing and makes for a great backyard! The home is just a short walk to the 2nd amenity center that has a pool, outdoor beer garden, pickleball and bocce ball courts, plus the Barn which is used for events. Next door to the 2nd amenity center is Crystal Lake which is a swimming lake with a beach and thatched sun shade! This outstanding home with its fantastic location and its price makes it a real winner!
Features of 366 Castaway Drive
| MLS # | 500296 |
|---|---|
| Price | $774,900 |
| Bedrooms | 4 |
| Bathrooms | 3.00 |
| Full Baths | 3 |
| Square Footage | 2,510 |
| Acres | 0.18 |
| Year Built | 2021 |
| Type | Residential |
| Sub-Type | Single Family Residence |
| Style | Two Story |
| Status | Active |
Community Information
| Address | 366 Castaway Drive |
|---|---|
| Area | Hampton Lake |
| Subdivision | Hampton Lake |
| City | Bluffton |
| County | Beaufort |
| State | SC |
| Zip Code | 29910-9363 |
Amenities
| Amenities | Basketball Court, Bocce Court, Clubhouse, Dog Park, Fitness Center, Playground, Pickleball, Pool, Restaurant, Guard, Spa/Hot Tub, Tennis Court(s), Trail(s) |
|---|---|
| Parking | Garage |
| # of Garages | 2 |
| Garages | Two Car Garage |
| View | Park/Greenbelt |
| Is Waterfront | No |
| Has Pool | Yes |
| Pool | Community |
Interior
| Interior | Carpet, Engineered Hardwood, Tile |
|---|---|
| Interior Features | Bookcases, Built-in Features, Ceiling Fan(s), Fireplace, Main Level Primary, See Remarks, Smooth Ceilings, Window Treatments, Entrance Foyer, Eat-in Kitchen, Pantry |
| Appliances | Double Oven, Dryer, Dishwasher, Disposal, Microwave, Oven, Refrigerator, Washer |
| Heating | Central, Heat Pump |
| Cooling | Central Air, Heat Pump |
| Fireplace | Yes |
| # of Stories | 2 |
Exterior
| Exterior | EnclosedPorch,SprinklerIrrigation,PropaneTankOwned,PavedDriveway,Porch,PropaneTankLeased,Patio |
|---|---|
| Exterior Features | Enclosed Porch, Sprinkler/Irrigation, Propane Tank - Owned, Paved Driveway, Porch, Propane Tank - Leased, Patio |
| Windows | Insulated Windows, Window Treatments |
| Roof | Asphalt |
| Construction | Composite Siding, Fiber Cement, Shake Siding |
Additional Information
| Foreclosure | No |
|---|---|
| Short Sale | No |
| RE / Bank Owned | No |
Listing Details
| Agent | Scott Collins |
|---|---|
| Office | Charter One Realty (063H) |

