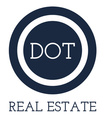About 3 Pierpoint Lane
Welcome home. Nestled on a quiet cul-de-sac, 3 Pierpoint Lane rests on a meticulously landscaped half acre lot, offering tranquil lake views and an exceptional setting within the gates of the prestigious Oldfield. This elegant 3 bed, 2.5 bath home offers timeless style with modern convenience. Upon entry you will be greeted by an abundance of natural light, soaring ceilings and an open concept layout. All bedrooms are conveniently located on the first floor and with every key update completed, this home is truly move-in-ready! Updates include roof (2022), tankless hot water heater (2024), refrigerator/dishwasher (2025), and hardwood floors (2022) in every bedroom enhancing both warmth and durability. The primary bathroom was remodeled May 2024, offering a spa-like escape, complete with elegant finishes, a spacious walk-in shower, and well considered details. Upstairs you'll find a versatile bonus space, ideal as a media room, work out area, home office, or guest suite. While upstairs be sure to explore the expansive walk-in attic, perfect for all the storage you didn't know you needed! The house was professionally foam-insulated, ensuring energy efficiency and comfort year-round (2022). This custom-built home at this price point with the perfect blend of craftsmanship and comfort of modern Lowcountry living is a rare opportunity.
Features of 3 Pierpoint Lane
| MLS # | 500351 |
|---|---|
| Price | $1,064,000 |
| Bedrooms | 3 |
| Bathrooms | 3.00 |
| Full Baths | 2 |
| Half Baths | 1 |
| Square Footage | 2,618 |
| Acres | 0.50 |
| Year Built | 2004 |
| Type | Residential |
| Sub-Type | Single Family Residence |
| Style | One and One Half Story |
| Status | Active Under Contract |
Community Information
| Address | 3 Pierpoint Lane |
|---|---|
| Area | Oldfield |
| Subdivision | Oldfield |
| City | Bluffton |
| County | Beaufort |
| State | SC |
| Zip Code | 29909-7010 |
Amenities
| Amenities | Basketball Court, Clubhouse, Dock, Dog Park, Fitness Center, Gas, Golf Course, None, Pickleball, Pool, Restaurant, Guard, Tennis Court(s), Trail(s) |
|---|---|
| Parking | Driveway, Garage |
| # of Garages | 2 |
| Garages | Two Car Garage |
| View | Lake, Trees/Woods |
| Is Waterfront | No |
| Has Pool | Yes |
| Pool | Community |
Interior
| Interior | Tile, Wood |
|---|---|
| Interior Features | Attic, Bookcases, Ceiling Fan(s), Fireplace, Main Level Primary, Multiple Closets, Smooth Ceilings, Window Treatments, Eat-in Kitchen, Pantry |
| Appliances | Convection Oven, Dryer, Dishwasher, Disposal, Microwave, Oven, Range, Refrigerator, Washer, Tankless Water Heater |
| Heating | Central, Electric |
| Cooling | Central Air, Electric |
| Fireplace | Yes |
Exterior
| Exterior | Deck,SprinklerIrrigation,Patio,RainGutters,Storage |
|---|---|
| Exterior Features | Deck, Sprinkler/Irrigation, Patio, Rain Gutters, Storage |
| Windows | Other, Window Treatments |
| Roof | Asphalt |
| Construction | Composite Siding |
Additional Information
| Foreclosure | No |
|---|---|
| Short Sale | No |
| RE / Bank Owned | No |
Listing Details
| Agent | Ryan Clancy |
|---|---|
| Office | Keller Williams Realty (322) |

