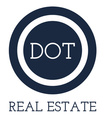About 50 Clifton Drive
Tucked inside the gates of Berkeley Hall, this Richard Best creation is equal parts craftsmanship and comfort, a true Lowcountry retreat. The heart of the home, a chef's kitchen, comes outfitted with a 66-inch Sub-Zero, a GE Monogram six-burner range, dual Bosch dishwashers, and a granite island designed for gathering. Step beyond the doors to a 2,200 square foot lanai where life spills easily outdoors. A heated lap pool, bubbling spa, and a fully appointed summer kitchen with a brand-new grill promise endless evenings under the Carolina sky. Inside, the main level delivers a serene Primary suite with a spa-worthy bath, a private study, and a flexible mother-in-law suite fit for guests PLUS another flex space, perfect for fitness/studio/playroom. Upstairs, a media room and four additional suites ensure room for family and friends alike. For the car enthusiast, a 3.5 car oversized garage with an epoxy-coated floor provides the ultimate space for prized vehicles, storage, or a workshop. Recent enhancements include fresh paint, new double washers and dryers, a 2021 roof, and newer HVACs provide peace of mind to match the property's timeless appeal. Here, luxury doesn't shout, it lingers in the details, making this Berkeley Hall residence as enduring as it is inviting.
Features of 50 Clifton Drive
| MLS # | 500447 |
|---|---|
| Price | $1,849,000 |
| Bedrooms | 6 |
| Bathrooms | 8.00 |
| Full Baths | 7 |
| Half Baths | 1 |
| Square Footage | 5,166 |
| Acres | 0.37 |
| Year Built | 2007 |
| Type | Residential |
| Sub-Type | Single Family Residence |
| Style | Two Story |
| Status | Active |
Community Information
| Address | 50 Clifton Drive |
|---|---|
| Area | Berkeley Hall |
| Subdivision | Berkeley Hall |
| City | Bluffton |
| County | Beaufort |
| State | SC |
| Zip Code | 29909-3127 |
Amenities
| Amenities | Clubhouse, Dock, Dog Park, Fitness Center, Golf Course, Playground, Pickleball, Pool, Restaurant, Guard, Spa/Hot Tub, Tennis Court(s), Trail(s) |
|---|---|
| Parking | Driveway, Garage |
| # of Garages | 3 |
| Garages | Three Car Garage |
| View | Pool |
| Is Waterfront | No |
| Has Pool | Yes |
| Pool | Heated, Propane Heat, Private, Screen Enclosure, Community |
Interior
| Interior | Carpet, Stone, Tile, Wood |
|---|---|
| Interior Features | Attic, Bookcases, Built-in Features, Tray Ceiling(s), Ceiling Fan(s), Fireplace, Jetted Tub, Main Level Primary, Smooth Ceilings, Separate Shower, Steam Shower, Wired for Sound, Entrance Foyer, In-Law Floorplan, Pantry |
| Appliances | Water Softener, Water Purifier |
| Heating | Central, Electric |
| Cooling | Central Air |
| Fireplace | Yes |
| Fireplaces | Fireplace Screen |
| # of Stories | 2 |
Exterior
| Exterior | EnclosedPorch,HotTubSpa,SprinklerIrrigation,OutdoorGrill,PropaneTankOwned,PavedDriveway,PropaneTankLeased,StormSecurityShutters |
|---|---|
| Exterior Features | Enclosed Porch, Hot Tub/Spa, Sprinkler/Irrigation, Outdoor Grill, Propane Tank - Owned, Paved Driveway, Propane Tank - Leased, Storm/Security Shutters |
| Windows | Bay Window(s), Insulated Windows |
| Roof | Asphalt |
| Construction | Stucco |
Additional Information
| Foreclosure | No |
|---|---|
| Short Sale | No |
| RE / Bank Owned | No |
Listing Details
| Agent | The Ussery Group |
|---|---|
| Office | Charter One Realty (063H) |

