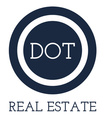About 109 Primrose Lane
Charming Island Home on Quiet Cul-de-Sac with Flexible Living Spaces Tucked away on a peaceful private street! This inviting island home offers comfort, space, and flexibility in one of Daufuskie's most tranquil settings. The thoughtfully designed split floor plan features the primary bedroom conveniently located on the first floor, while two additional en-suite bedrooms just a half-floor up ideal for guests or family. Beautiful wide-plank pine floors fill the kitchen and living areas, creating a bright, airy atmosphere perfect for everyday living and entertaining. A spacious gathering room provides a separate retreat for children, guests, or a media/playroom. Just off the living room, a screened porch invites relaxing evenings or family cookouts in the fresh coastal air. On the ground level, enjoy the convenience of a two-bay garage, outdoor shower, and ample space for a workshop. The floored and plumbed attic offers even more potential whether you're looking to add a bedroom, build a home office, or create a hobby studio. Whether you're seeking a primary residence or island getaway, this home blends thoughtful design, serene surroundings, and room to grow on amazing Daufuskie Island!
Features of 109 Primrose Lane
| MLS # | 500475 |
|---|---|
| Price | $575,000 |
| Bedrooms | 3 |
| Bathrooms | 4.00 |
| Full Baths | 3 |
| Half Baths | 1 |
| Square Footage | 2,472 |
| Year Built | 2005 |
| Type | Residential |
| Sub-Type | Single Family Residence |
| Style | One Story |
| Status | Active |
Community Information
| Address | 109 Primrose Lane |
|---|---|
| Area | Daufuskie Island |
| Subdivision | Melrose |
| City | Daufuskie Island |
| County | Beaufort |
| State | SC |
| Zip Code | 29915-7816 |
Amenities
| Amenities | Beach Rights, Beach Access |
|---|---|
| Parking | Driveway, Garage, Unfinished Garage |
| # of Garages | 2 |
| Garages | Two Car Garage |
| View | Landscaped, Trees/Woods |
| Is Waterfront | No |
| Has Pool | No |
| Pool | None |
Interior
| Interior | Carpet, Tile, Wood |
|---|---|
| Interior Features | Attic, Ceiling Fan(s), Cathedral Ceiling(s), Fireplace, High Ceilings, Jetted Tub, Main Level Primary, Multiple Closets, Permanent Attic Stairs, Smooth Ceilings, Separate Shower, Vaulted Ceiling(s), Wired for Data, Window Treatments, Entrance Foyer, Eat-in Kitchen, Pantry |
| Appliances | Dryer, Dishwasher, Disposal, Microwave, Range, Refrigerator, Stove, Washer |
| Heating | Electric, Heat Pump |
| Cooling | Central Air, Electric |
| Fireplace | Yes |
| # of Stories | 1 |
Exterior
| Exterior | EnclosedPorch,OutdoorShower,PropaneTankOwned,Porch,Storage |
|---|---|
| Exterior Features | Enclosed Porch, Outdoor Shower, Propane Tank - Owned, Porch, Storage |
| Windows | Other, Window Treatments |
| Roof | Asphalt |
| Construction | Wood Siding |
Additional Information
| Foreclosure | No |
|---|---|
| Short Sale | No |
| RE / Bank Owned | No |
Listing Details
| Agent | Laura Leigh Miles |
|---|---|
| Office | Premier Properties by Haig Point (667) |

