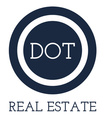About 405 Parkside Commons
Estimated completion of this Blakely floor plan is November/December 2025. The first floor of this beautiful townhome features a 1-car garage, bedroom with ensuite full bath, walk-in closet, walkout patio area and several closets for storage. The second floor offers a front balcony, spacious family room, upgraded kitchen with breakfast area & island, pantry, powder room and screened porch. The third floor is where you will find 2 additional bedrooms with spacious ensuite baths, walk-in closets and laundry. Located in walkable community with restaurant and shops. Minutes from Old Town Bluffton, HHI and Savannah, GA.
Features of 405 Parkside Commons
| MLS # | 500478 |
|---|---|
| Price | $478,990 |
| Bedrooms | 3 |
| Bathrooms | 4.00 |
| Full Baths | 3 |
| Half Baths | 1 |
| Square Footage | 2,198 |
| Acres | 0.04 |
| Year Built | 2025 |
| Type | Residential |
| Sub-Type | Townhouse |
| Status | Active |
Community Information
| Address | 405 Parkside Commons |
|---|---|
| Area | Bluffton/General |
| Subdivision | 170 South to Jasper County |
| City | Bluffton |
| County | Beaufort |
| State | SC |
| Zip Code | 29910-3647 |
Amenities
| Parking | Garage |
|---|---|
| # of Garages | 1 |
| Garages | One Car Garage |
| View | Trees/Woods |
| Is Waterfront | No |
| Has Pool | No |
| Pool | None |
Interior
| Interior | Carpet, Luxury Vinyl, Luxury Vinyl Plank, Tile |
|---|---|
| Interior Features | Tray Ceiling(s), Ceiling Fan(s), Carbon Monoxide Detector, Multiple Closets, Smooth Ceilings, Upper Level Primary, Wired for Data, Eat-in Kitchen, Pantry |
| Appliances | Dishwasher, Disposal, Microwave, Range, Tankless Water Heater |
| Heating | Gas |
| Cooling | Central Air |
| Fireplace | No |
Exterior
| Exterior | Balcony,EnclosedPorch,SprinklerIrrigation,PavedDriveway,RainGutters |
|---|---|
| Exterior Features | Balcony, Enclosed Porch, Sprinkler/Irrigation, Paved Driveway, Rain Gutters |
| Windows | Insulated Windows, Screens |
| Roof | Asphalt, Metal |
| Construction | Fiber Cement |
Additional Information
| Foreclosure | No |
|---|---|
| Short Sale | No |
| RE / Bank Owned | No |
Listing Details
| Agent | Pamela Lind |
|---|---|
| Office | Eastwood Homes (946) |

