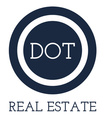About 368 Long Cove Drive
Luxury, location, and Long Cove lifestyle! Experience newer style and exceptional quality in this 4-bedroom, 4.5-bath luxury home in Long Cove, one of Hilton Head Islands premier private communities. Offering all main living areas on one floor with only a spacious bonus room above the 2-car side-entry garage, this home combines elegance, comfort, and thoughtful design. Architectural highlights include coffered ceilings, tray ceilings in the dining room, and soaring ceilings throughout. The primary suite features his-and-hers walk-in closets, a spa-like bath with separate shower and soaking tub, two water closets, and excellent bedroom separation. The gourmet kitchen opens to a sunny breakfast area and inviting family room, complemented by a formal dining room, living room, and a Carolina room perfect for year-round enjoyment. Enjoy serene views of the 2nd fairway and green and a short walk to the clubhouse. Long Cove owners have access to world-class amenities including the Pete Dye championship golf course, tennis and pickleball facilities, a deep-water marina, and a vibrant social club. Additional highlights include abundant storage, 3 HVAC units, and an impressive 4,669 square feet of living space.
Features of 368 Long Cove Drive
| MLS # | 500494 |
|---|---|
| Price | $1,795,000 |
| Bedrooms | 4 |
| Bathrooms | 5.00 |
| Full Baths | 4 |
| Half Baths | 1 |
| Square Footage | 4,669 |
| Acres | 0.42 |
| Year Built | 2005 |
| Type | Residential |
| Sub-Type | Single Family Residence |
| Style | One and One Half Story |
| Status | Active |
Community Information
| Address | 368 Long Cove Drive |
|---|---|
| Area | Long Cove |
| Subdivision | Long Cove |
| City | Hilton Head Island |
| County | Beaufort |
| State | SC |
| Zip Code | 29928-6143 |
Amenities
| Amenities | Bocce Court, Marina, Clubhouse, Dock, Fitness Center, Golf Course, Garden Area, Playground, Pool, Restaurant, Guard, Tennis Court(s) |
|---|---|
| Parking | Garage |
| # of Garages | 2 |
| Garages | Two Car Garage |
| View | Golf Course, Lagoon |
| Is Waterfront | No |
| Has Pool | Yes |
| Pool | Community |
Interior
| Interior | Carpet, Tile, Wood |
|---|---|
| Interior Features | Attic, Ceiling Fan(s), Fireplace, Smooth Ceilings, Entrance Foyer |
| Appliances | Dryer, Dishwasher, Disposal, Microwave, Oven, Range, Refrigerator, Washer |
| Heating | Central, Electric, Heat Pump |
| Cooling | Central Air, Electric, Heat Pump |
| Fireplace | Yes |
Exterior
| Exterior | SprinklerIrrigation,PavedDriveway,Porch |
|---|---|
| Exterior Features | Sprinkler/Irrigation, Paved Driveway, Porch |
| Windows | Insulated Windows |
| Roof | Asphalt |
| Construction | Stucco |
Additional Information
| Foreclosure | No |
|---|---|
| Short Sale | No |
| RE / Bank Owned | No |
Listing Details
| Agent | The Wedgeworth Team |
|---|---|
| Office | Charter One Realty (063) |

