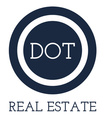About 61 Marsh Rabbit Street
Welcome to 61 Marsh Rabbit Street, a stunning new construction home (2024) in sought-after Palmetto Bluff. This 5-bedroom, 4.5-bath residence blends timeless Lowcountry architecture with thoughtful modern upgrades. Taking in serene park views from the great room and porches, the home showcases detailed millwork with custom built-ins and designer finishes throughout. The primary suite is conveniently located on the main level, while three additional bedrooms on the second level provide ample space for family and guests. The gourmet kitchen opens to bright and airy living spaces, ideal for entertaining or relaxing by the fireplace. Impact-rated windows, whole-house water filtration, and a whole-house generator offer peace of mind, while alley access leads to the oversized 2.5-car garage with EV charging outlet and a 5th bedroom or office with full bath and morning kitchen above. Just a short stroll from the River Road Lodge -- with its pool, fitness center, and community gathering spaces -- this home offers the perfect blend of luxury and lifestyle. Whether as a full-time residence or a Lowcountry retreat, 61 Marsh Rabbit Street delivers Palmetto Bluff living at its finest.
Features of 61 Marsh Rabbit Street
| MLS # | 500546 |
|---|---|
| Price | $2,795,000 |
| Bedrooms | 5 |
| Bathrooms | 5.00 |
| Full Baths | 4 |
| Half Baths | 1 |
| Square Footage | 3,956 |
| Acres | 0.19 |
| Year Built | 2024 |
| Type | Residential |
| Sub-Type | Single Family Residence |
| Style | Two Story |
| Status | Active |
Community Information
| Address | 61 Marsh Rabbit Street |
|---|---|
| Area | Palmetto Bluff |
| Subdivision | Palmetto Bluff |
| City | Bluffton |
| County | Beaufort |
| State | SC |
| Zip Code | 29910-3600 |
Amenities
| Amenities | Marina, Fitness Center, Gas, Golf Course, Garden Area, Barbecue, Playground, Pickleball, Pool, Restaurant, Guard, Spa/Hot Tub, Tennis Court(s), Trail(s) |
|---|---|
| Parking | Garage, Golf Cart Garage |
| # of Garages | 2 |
| Garages | Two Car Garage |
| View | Park/Greenbelt |
| Is Waterfront | No |
| Has Pool | Yes |
| Pool | Salt Water, Community |
Interior
| Interior | Tile, Wood |
|---|---|
| Interior Features | Attic, Bookcases, Built-in Features, Ceiling Fan(s), Carbon Monoxide Detector, Fireplace, Main Level Primary, Multiple Closets, Pull Down Attic Stairs, See Remarks, Separate Shower, Cable TV, Wired for Sound, Window Treatments, Entrance Foyer, Eat-in Kitchen, Pantry |
| Appliances | Convection Oven, Dryer, Dishwasher, Freezer, Disposal, Oven, Refrigerator, Stove, Wine Cooler, Washer, Tankless Water Heater, Water Purifier |
| Heating | Central, Electric, Heat Pump |
| Cooling | Central Air, Electric |
| Fireplace | Yes |
| Fireplaces | Outside |
| # of Stories | 2 |
Exterior
| Exterior | EnclosedPorch,SprinklerIrrigation,RainGutters,StormSecurityShutters |
|---|---|
| Exterior Features | Enclosed Porch, Sprinkler/Irrigation, Rain Gutters, Storm/Security Shutters |
| Windows | Insulated Windows, Screens, Window Treatments |
| Roof | Metal |
| Construction | Composite Siding |
Additional Information
| Foreclosure | No |
|---|---|
| Short Sale | No |
| RE / Bank Owned | No |
Listing Details
| Agent | Thomas Maybank |
|---|---|
| Office | EXP Realty LLC (938) |

