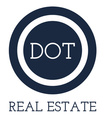About 15 Stillwater Lane
Tucked away in the desirable Crooked Pond neighborhood, this beautifully renovated home offers style, comfort, and privacy in one of Hilton Heads most sought after communities. Step inside to a completely redone interior featuring fresh paint, all new LVP flooring, and upgraded doors and trim. The stunning kitchen boasts brand new Matrix cabinetry, Lamataj quartz countertops, an Ivy Hill Kingston White tile backsplash, new appliances, and all new lighting fixtures throughout. The home offers a thoughtful layout with the primary suite and a guest bedroom on the main level. The primary bath is a showstopper, with a new double sink vanity and a walk in tile shower. The guest bath features a new vanity and a tub with a custom tile surround. Upstairs, you will find a spacious third bedroom and a third full bath with a walk in tile shower, perfect for guests or family. Additional highlights include a dedicated laundry room and a location that ensures privacy, with community owned green space on one side and behind the home. Residents enjoy access to the Crooked Pond neighborhood pool and pickleball court, along with the larger Spring Lake Recreation area with its big pool and additional amenities. This move in ready home combines high end finishes with an exceptional Hilton Head Plantation location, just minutes from everything the island has to offer. It would make an ideal primary residence or a wonderful second home getaway.
Features of 15 Stillwater Lane
| MLS # | 500853 |
|---|---|
| Price | $689,900 |
| Bedrooms | 3 |
| Bathrooms | 3.00 |
| Full Baths | 3 |
| Square Footage | 1,634 |
| Acres | 0.20 |
| Year Built | 1983 |
| Type | Residential |
| Sub-Type | Single Family Residence |
| Style | Two Story, Patio Home |
| Status | Active |
Community Information
| Address | 15 Stillwater Lane |
|---|---|
| Area | Hilton Head Plantation |
| Subdivision | Crooked Pond |
| City | Hilton Head Island |
| County | Beaufort |
| State | SC |
| Zip Code | 29926-3426 |
Amenities
| Amenities | Marina, Golf Course, Garden Area, Playground, Pool, Guard, Tennis Court(s), Trail(s) |
|---|---|
| Parking | Driveway |
| View | Trees/Woods |
| Is Waterfront | No |
| Has Pool | Yes |
| Pool | Community |
Interior
| Interior | Luxury Vinyl, Luxury Vinyl Plank, Tile |
|---|---|
| Interior Features | Ceiling Fan(s), Main Level Primary, New Paint, Smooth Ceilings |
| Appliances | Dryer, Microwave, Oven, Refrigerator, Washer |
| Heating | Central, Electric, Heat Pump |
| Cooling | Central Air, Electric, Heat Pump |
| Fireplace | No |
| # of Stories | 2 |
Exterior
| Exterior | Patio |
|---|---|
| Exterior Features | Patio |
| Windows | Insulated Windows |
| Roof | Asphalt |
| Construction | Wood Siding |
Additional Information
| Foreclosure | No |
|---|---|
| Short Sale | No |
| RE / Bank Owned | No |
Listing Details
| Agent | The Wedgeworth Team |
|---|---|
| Office | Charter One Realty (063) |

