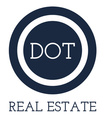About 136 Lake Linden Drive
Discover Lowcountry living at its finest in this 4-bedroom, 2.5-bath home located in the highly desirable Lake Linden community. Thoughtfully updated and move-in ready, the home offers hardwood flooring throughout the main level, porcelain tile in the kitchen and upstairs baths, and a beautifully refreshed kitchen with newer cabinets and appliances. Just off the kitchen, a light-filled sunroom offers the perfect flex space ideal for a home office, playroom, or cozy reading nook. Upstairs, spacious bedrooms provide comfort and privacy. Outside, the private backyard, highlighted by a peaceful water feature, creates a relaxing retreat for outdoor gatherings and entertaining. Beyond your front door, enjoy Lake Linden's amenities including a community pool, park, recreation areas, and boat and RV storage. Plus, enjoy the May River, Alljoy boat landing, and Martin Family Park. Embrace the Bluffton lifestyle where you can hop on your golf cart to Old Town Bluffton, exploring shops, restaurants, art galleries, and the vibrant local scene. This is more than a home, it's a lifestyle.
Features of 136 Lake Linden Drive
| MLS # | 500873 |
|---|---|
| Price | $450,000 |
| Bedrooms | 4 |
| Bathrooms | 3.00 |
| Full Baths | 2 |
| Half Baths | 1 |
| Square Footage | 1,770 |
| Acres | 0.13 |
| Year Built | 2000 |
| Type | Residential |
| Sub-Type | Single Family Residence |
| Style | Two Story |
| Status | Active |
Community Information
| Address | 136 Lake Linden Drive |
|---|---|
| Area | Bluffton/General |
| Subdivision | Burnt Church to Simmonsville Rd |
| City | Bluffton |
| County | Beaufort |
| State | SC |
| Zip Code | 29910-6425 |
Amenities
| Amenities | Playground, Pickleball, Pool, RV/Boat Storage, Trail(s) |
|---|---|
| Parking | Driveway, Garage |
| # of Garages | 2 |
| Garages | Two Car Garage |
| View | Landscaped, Trees/Woods |
| Is Waterfront | No |
| Has Pool | Yes |
| Pool | Community |
Interior
| Interior | Carpet, Tile, Wood |
|---|---|
| Interior Features | Attic, Ceiling Fan(s), Cathedral Ceiling(s), High Ceilings, Multiple Closets, Pull Down Attic Stairs, Upper Level Primary, Vaulted Ceiling(s), Entrance Foyer, Eat-in Kitchen, Pantry |
| Appliances | Convection Oven, Dryer, Dishwasher, Disposal, Microwave, Oven, Refrigerator, Washer |
| Heating | Gas, Zoned |
| Cooling | Central Air, Electric |
| Fireplace | No |
| # of Stories | 2 |
Exterior
| Exterior | SprinklerIrrigation,PavedDriveway,Porch,Patio |
|---|---|
| Exterior Features | Sprinkler/Irrigation, Paved Driveway, Porch, Patio |
| Windows | Insulated Windows |
| Roof | Asphalt |
| Construction | Brick, Vinyl Siding |
Additional Information
| Foreclosure | No |
|---|---|
| Short Sale | No |
| RE / Bank Owned | No |
Listing Details
| Agent | Kathlyn Martin |
|---|---|
| Office | Engel & Volkers (625) |

