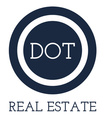About 104 Wicklow Drive
Southern Charm at its finest! This elegant 4 bedroom, 3.5 bathroom Hampton Hall home offers the perfect blend of modern comfort and timeless Lowcountry Style. Meander down the long driveway to find tucked away this Stunning Ranch Style home with flexible front room/office, open-concept great room with gas fireplace, and an expansive screened porch that invites year-round indoor-outdoor living. The gourmet kitchen is a chefs dream, with granite countertops, stainless steel appliances, gas cooktop, double ovens, microwave drawer, pot filler, farm sink, and soft-close cabinetry. A spacious dining area and seamless flow make this home ideal for entertaining. Upstairs, a private bonus suite with full bath sits above the oversized garage with golf cart bay, offering flexibility for guests or hobbies. 104 Wicklow sits on one one the larger lots in Hampton Hall, allowing plenty of room for entertaining, activities, sports and of course privacy in your own backyard. Hampton Hall provides a spectacular amenity package, including fitness, pools, tennis, pickle ball and access to the world renowned Pete Dye Golf Course.
Features of 104 Wicklow Drive
| MLS # | 501118 |
|---|---|
| Price | $1,350,000 |
| Bedrooms | 4 |
| Bathrooms | 4.00 |
| Full Baths | 3 |
| Half Baths | 1 |
| Square Footage | 3,089 |
| Acres | 0.57 |
| Year Built | 2019 |
| Type | Residential |
| Sub-Type | Single Family Residence |
| Style | Two Story |
| Status | Active |
Community Information
| Address | 104 Wicklow Drive |
|---|---|
| Area | Hampton Hall |
| Subdivision | Hampton Hall |
| City | Bluffton |
| County | Beaufort |
| State | SC |
| Zip Code | 29910-7328 |
Amenities
| Amenities | Basketball Court, Bocce Court, Clubhouse, Dog Park, Fitness Center, Fire Pit, Golf Course, Picnic Area, Playground, Pickleball, Pool, Restaurant, Guard, Spa/Hot Tub |
|---|---|
| Parking | Garage, Golf Cart Garage |
| # of Garages | 2 |
| Garages | Two Car Garage |
| View | Trees/Woods |
| Is Waterfront | No |
| Has Pool | Yes |
| Pool | Free Form, Other, Community |
Interior
| Interior | Carpet, Engineered Hardwood, Tile |
|---|---|
| Interior Features | Attic, Built-in Features, Tray Ceiling(s), Ceiling Fan(s), Fireplace, Main Level Primary, Multiple Closets, Pull Down Attic Stairs, Smooth Ceilings, Separate Shower, Cable TV, Wired for Data, Window Treatments, Entrance Foyer, Eat-in Kitchen, New Paint, Pantry |
| Appliances | Convection Oven, Double Oven, Dryer, Dishwasher, Freezer, Disposal, Ice Maker, Microwave, Oven, Range, Refrigerator, Washer |
| Heating | Central, Electric, Heat Pump |
| Cooling | Central Air, Electric, Heat Pump |
| Fireplace | Yes |
| # of Stories | 2 |
Exterior
| Exterior | Deck,EnclosedPorch,SprinklerIrrigation,PavedDriveway,Porch,Patio,StormSecurityShutters |
|---|---|
| Exterior Features | Deck, Enclosed Porch, Sprinkler/Irrigation, Paved Driveway, Porch, Patio, Storm/Security Shutters |
| Windows | Insulated Windows, Tinted Windows, Screens, Window Treatments |
| Roof | Asphalt |
| Construction | Fiber Cement, Stone |
Additional Information
| Foreclosure | No |
|---|---|
| Short Sale | No |
| RE / Bank Owned | No |
Listing Details
| Agent | Kimberly Mcelman |
|---|---|
| Office | Harbour & Home Real Estate (657) |

