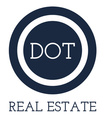About 895 Knollwood Court
Nestled on a peaceful cul-de-sac in the heart of Sun City Hilton Head, this beautifully expanded Abbeyville model offers the perfect blend of comfort, charm, and Lowcountry living. From the meticulously landscaped front yard to the welcoming paver walkway, every detail sets the tone for this inviting home. Featuring 2 bedrooms, 2 baths, and a versatile flex/office space, the open design flows seamlessly into a spacious kitchen, dining, and living area ideal for both relaxed everyday living and gracious entertaining. Hardwood flooring enhances most of the home, while the living rooms fireplace provides a warm and elegant focal point. Enjoy the natural beauty of your wooded backyard from multiple spaces: a light-filled Carolina Room, a four-season lanai, or the screened patio perfect spots to savor morning coffee or unwind at days end. The primary suite offers a private retreat with an en suite bathroom and generous walk-in closet. Practicality meets convenience with an expanded laundry and storage area, plus a garage with a full staircase leading to a floored storage room above. An additional closet under the stairs ensures you'll never run out of space. This Southern charmer combines timeless appeal with thoughtful updates ready for you to begin your Sun City Hilton Head lifestyle.
Features of 895 Knollwood Court
| MLS # | 501165 |
|---|---|
| Price | $529,000 |
| Bedrooms | 2 |
| Bathrooms | 2.00 |
| Full Baths | 2 |
| Acres | 0.15 |
| Year Built | 2014 |
| Type | Residential |
| Sub-Type | Single Family Residence |
| Style | One Story |
| Status | Active |
Community Information
| Address | 895 Knollwood Court |
|---|---|
| Area | Sun City/Riverbend |
| Subdivision | Sun City North |
| City | Okatie |
| County | Jasper |
| State | SC |
| Zip Code | 29909-7602 |
Amenities
| Amenities | Bocce Court, Clubhouse, Dog Park, Fitness Center, Fire Pit, Garden Area, Barbecue, Pickleball, Pool, Guard, Tennis Court(s), Trail(s) |
|---|---|
| Parking | Driveway, Garage |
| # of Garages | 2 |
| Garages | Two Car Garage |
| View | Trees/Woods |
| Is Waterfront | No |
| Has Pool | Yes |
| Pool | Lap, Salt Water, Community |
Interior
| Interior | Carpet, Engineered Hardwood, Tile |
|---|---|
| Interior Features | Attic, Ceiling Fan(s), Fireplace, Main Level Primary, Multiple Closets, Permanent Attic Stairs, Smooth Ceilings, Separate Shower, Window Treatments, Entrance Foyer, Eat-in Kitchen, Pantry |
| Appliances | Tankless Water Heater, Water Purifier |
| Heating | Central, Wall Furnace |
| Cooling | Central Air, Wall Unit(s), Wall/Window Unit(s) |
| Fireplace | Yes |
| Fireplaces | Fireplace Screen |
| # of Stories | 1 |
Exterior
| Exterior | EnclosedPorch,SprinklerIrrigation,Patio,RainGutters |
|---|---|
| Exterior Features | Enclosed Porch, Sprinkler/Irrigation, Patio, Rain Gutters |
| Windows | Insulated Windows, Screens, Window Treatments |
| Roof | Asphalt |
| Construction | Fiber Cement |
Additional Information
| Foreclosure | No |
|---|---|
| Short Sale | No |
| RE / Bank Owned | No |
Listing Details
| Agent | Kevin Lombard |
|---|---|
| Office | Howard Hanna Allen Tate Lowcountry (222) |

