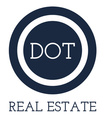About 1405 Sanctum Street
Introducing the Robie a thoughtfully designed 5-bedroom, 3-bath home with 2,361 square feet of flexible living space and a 2-car garage, perfect for families who crave both space and functionality. Located in The Retreat at East Argent, this plan is a fan favorite and for good reason. The first floor features a welcoming open layout anchored by a dream-worthy kitchen that's as practical as it is polished. With an abundance of cabinetry, sleek stainless-steel appliances, a large walk-in pantry, and a large island that doubles as a prep space and social hub, it's designed to keep pace with the busiest lifestyles. The adjoining dining and living areas make hosting a breeze, and the main-level bedroom and full bath provide the ideal setup for guests or a home office. Upstairs, the primary suite is a sanctuary, boasting a spacious walk-in closet, double vanity, linen closet and a large walk-in shower. A versatile loft offers extra room for work or play, while three additional bedrooms, a full hall bath, and a convenient upstairs laundry room check all the boxes for everyday ease. With2" faux wood blinds, benefits of natural gas and a design that adapts to your life, the Robie delivers the perfect blend of comfort, flexibility, and style. Backyard overlooks a peaceful wooded area. Home is under construction. Pictures, photographs, colors, features, & sizes are for illustration purposes only and will vary from the homes as built. The photos are Not of subject property. Model home hours Mon-Sat 10 am-6 pm & Sun 12-6pm.
Features of 1405 Sanctum Street
| MLS # | 501175 |
|---|---|
| Price | $431,990 |
| Bedrooms | 5 |
| Bathrooms | 3.00 |
| Full Baths | 3 |
| Square Footage | 2,361 |
| Acres | 0.13 |
| Year Built | 2025 |
| Type | Residential |
| Sub-Type | Single Family Residence |
| Style | Two Story |
| Status | Active |
Community Information
| Address | 1405 Sanctum Street |
|---|---|
| Area | Jasper County |
| Subdivision | 170 South to Jasper County |
| City | Ridgeland |
| County | Jasper |
| State | SC |
| Zip Code | 29936 |
Amenities
| Amenities | Fitness Center, Playground, Pool, Trail(s) |
|---|---|
| Parking | Driveway, Garage |
| # of Garages | 2 |
| Garages | Two Car Garage |
| View | Landscaped |
| Is Waterfront | No |
| Has Pool | Yes |
| Pool | Community |
Interior
| Interior | Carpet, Luxury Vinyl, Luxury Vinyl Plank |
|---|---|
| Interior Features | Attic, Multiple Closets, See Remarks, Smooth Ceilings, Smart Thermostat, Upper Level Primary, Eat-in Kitchen, Loft, Pantry |
| Appliances | Dishwasher, Disposal, Microwave, Tankless Water Heater |
| Heating | Gas |
| Cooling | Central Air |
| Fireplace | No |
| # of Stories | 2 |
Exterior
| Exterior | PavedDriveway,Patio |
|---|---|
| Exterior Features | Paved Driveway, Patio |
| Windows | Insulated Windows |
| Roof | Fiberglass |
| Construction | Vinyl Siding |
Additional Information
| Foreclosure | No |
|---|---|
| Short Sale | No |
| RE / Bank Owned | No |
Listing Details
| Agent | Kathy Ballowe |
|---|---|
| Office | D R Horton Inc. (589) |

