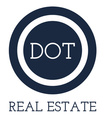About 19 Dragonfly Drive
The most popular villa model in Sun City HH featuring 2 bedrooms Plus Den/Office/or 3rd optional bedroom, 2 full baths, 2 car garage and in The Aviary which is one of the most desirable villa areas in Sun City. If you like to travel or need to leave town, you do not have to worry about the yard being taken care of because irrigation & landscaping is included in your villa fees every week. Fees include Insurance on the building, irrigation water, roof replacement & repairs, termite protection, etc. Numerous upgrades and features include: a new thermostat, epoxied garage floor and wall cabinets, closet shelving & drawers installed, renovation of Master bath includes walk-in shower , new storm door with screen, new water heater, new microwave, new refrigerator, new window blinds, Granite kitchen counters, inside Laundry Room, and more! This villa has a spacious kitchen with a window looking out to the backyard, plus a new pass-thru for ability to pass food from the kitchen to the formal Dining area. All of the rooms are good-size. A real perk is the fact that a buyer can assume the sellers mortgage at only 3.6% !!! When you have to be gone, just "LOCK UP AND LEAVE"!!!
Features of 19 Dragonfly Drive
| MLS # | 501230 |
|---|---|
| Price | $379,000 |
| Bedrooms | 2 |
| Bathrooms | 2.00 |
| Full Baths | 2 |
| Square Footage | 1,454 |
| Acres | 0.08 |
| Year Built | 2004 |
| Type | Residential |
| Sub-Type | Townhouse |
| Status | Active |
Community Information
| Address | 19 Dragonfly Drive |
|---|---|
| Area | Sun City/Riverbend |
| Subdivision | Sun City Common |
| City | Bluffton |
| County | Beaufort |
| State | SC |
| Zip Code | 29909-4485 |
Amenities
| Amenities | Bocce Court, Clubhouse, Dog Park, Fitness Center, Gas, Golf Course, Garden Area, Barbecue, Pickleball, Pool, RV/Boat Storage, Restaurant, Guard, Tennis Court(s) |
|---|---|
| Parking | Garage |
| # of Garages | 2 |
| Garages | Two Car Garage |
| View | Landscaped, Trees/Woods |
| Is Waterfront | No |
| Has Pool | Yes |
| Pool | Community |
Interior
| Interior | Carpet, Luxury Vinyl, Luxury Vinyl Plank, Tile |
|---|---|
| Interior Features | Attic, Ceiling Fan(s), Handicap Access, Main Level Primary, Pull Down Attic Stairs, Smooth Ceilings, Smart Thermostat, Cable TV, Wired for Data, Window Treatments, Entrance Foyer, Eat-in Kitchen, Pantry |
| Appliances | Convection Oven, Dryer, Disposal, Microwave, Oven, Refrigerator |
| Heating | Central, Gas |
| Cooling | Central Air |
| Fireplace | No |
Exterior
| Exterior | HandicapAccessible,SprinklerIrrigation,PavedDriveway,StormSecurityShutters |
|---|---|
| Exterior Features | Handicap Accessible, Sprinkler/Irrigation, Paved Driveway, Storm/Security Shutters |
| Windows | Bay Window(s), Insulated Windows, Screens, Window Treatments |
| Roof | Asphalt |
| Construction | Stucco |
Additional Information
| Foreclosure | No |
|---|---|
| Short Sale | No |
| RE / Bank Owned | No |
Listing Details
| Agent | Toni Larose-gerken |
|---|---|
| Office | RE/MAX Island Realty (521A) |

