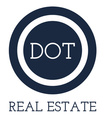About 61 Manchester Court
Tucked on a private lot with long views across Belfair's East Course, this beautifully remodeled residence delivers quiet refinement at scale, nearly 3,800 square feet with four bedrooms, an office, and three-and-a-half baths. Sunlight moves easily through gracious rooms designed for gathering and unwinding, the kind of spaces that make everyday living feel a touch more ceremonial. At the heart of the home, a chef's kitchen shows its pedigree: custom cabinetry, quartz countertops, a La Cornue gas range, Sub-Zero refrigeration, and dual islands built for serious cooking and easy conversation. Recent work that brings confidence as well as comfort: a new roof, refreshed electrical with LED lighting throughout, HVAC repairs, all new solid core doors + solid pocket doors, and thoughtful tech including a Control4 whole-home system and ADT security. Fresh carpet underfoot in the bedrooms, custom built-ins, and inviting fireplaces add warmth; outside, enhanced landscaping with full irrigation and night lighting frames the setting with a polished edge. The result is a Belfair home that feels both tailored and timeless, high-end finishes where they matter, smart updates where they count, and a move-in-ready profile for buyers who prefer their Lowcountry life delivered, not deferred.
Features of 61 Manchester Court
| MLS # | 501256 |
|---|---|
| Price | $1,649,000 |
| Bedrooms | 4 |
| Bathrooms | 4.00 |
| Full Baths | 3 |
| Half Baths | 1 |
| Square Footage | 3,786 |
| Acres | 0.41 |
| Year Built | 2007 |
| Type | Residential |
| Sub-Type | Single Family Residence |
| Style | One and One Half Story |
| Status | Active |
Community Information
| Address | 61 Manchester Court |
|---|---|
| Area | Belfair |
| Subdivision | Belfair |
| City | Bluffton |
| County | Beaufort |
| State | SC |
| Zip Code | 29910-7455 |
Amenities
| Amenities | Clubhouse, Dog Park, Fitness Center, Golf Course, Pickleball, Pool, Restaurant, Guard, Tennis Court(s) |
|---|---|
| Parking | Garage, Golf Cart Garage |
| # of Garages | 2 |
| Garages | Two Car Garage |
| View | Golf Course, Landscaped |
| Is Waterfront | No |
| Has Pool | Yes |
| Pool | Community |
Interior
| Interior | Carpet, Engineered Hardwood, Stone, Tile |
|---|---|
| Interior Features | Attic, Wet Bar, Bookcases, Built-in Features, Tray Ceiling(s), Ceiling Fan(s), Fireplace, Jetted Tub, Main Level Primary, New Paint, See Remarks, Smooth Ceilings, Entrance Foyer, Eat-in Kitchen, Pantry |
| Appliances | Convection Oven, Double Oven, Dryer, Dishwasher, Disposal, Microwave, Refrigerator, Wine Cooler, Washer |
| Heating | Central, Heat Pump |
| Cooling | Central Air, Heat Pump |
| Fireplace | Yes |
Exterior
| Exterior | EnclosedPorch,SprinklerIrrigation,PropaneTankOwned,PavedDriveway,Porch,PropaneTankLeased,RainGutters |
|---|---|
| Exterior Features | Enclosed Porch, Sprinkler/Irrigation, Propane Tank - Owned, Paved Driveway, Porch, Propane Tank - Leased, Rain Gutters |
| Windows | Other |
| Roof | Asphalt |
| Construction | Composite Siding |
Additional Information
| Foreclosure | No |
|---|---|
| Short Sale | No |
| RE / Bank Owned | No |
Listing Details
| Agent | The Ussery Group |
|---|---|
| Office | Charter One Realty (063H) |

