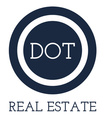About 20 Parader Circle
Located in the sought-after Wilson Hayfields neighborhood of Palmetto Bluff, 20 Parader Circle offers the perfect balance of Lowcountry charm, privacy, and convenience. Set on nearly an acre with sweeping views of the Longfield Stables pastures, the residence blends timeless design with modern comforts--all within minutes of Wilson Village. Designed by Pearce Scott Architects, the home welcomes you with an open-concept great room and a gracious first-floor primary suite. Upstairs, three spacious bedrooms -- each with its own bath -- open onto a shared balcony overlooking the pastures, while a private fifth bedroom suite is located above the detached three-car garageideal for guests or extended family. Interior details include 120-year-old reclaimed wood flooring, custom built-ins, and a gourmet kitchen outfitted with Wolf and Sub-Zero appliances, a wine cooler, and thoughtful storage throughout. Outdoor living is equally inviting with wide porches, a screened porch with fireplace and multiple seating areas, and views that showcase the property's unique setting. Beyond the property, Palmetto Bluffs' unmatched amenities await: pools, fitness, golf, tennis, stables, a marina, and miles of trails that wind through one of the Lowcountry's most enchanting communities. 20 Parader Circle is more than a home--it's a place where rustic beauty meets refined living, and where every day feels like a getaway.
Features of 20 Parader Circle
| MLS # | 501289 |
|---|---|
| Price | $3,595,000 |
| Bedrooms | 5 |
| Bathrooms | 6.00 |
| Full Baths | 5 |
| Half Baths | 1 |
| Square Footage | 4,033 |
| Acres | 0.96 |
| Year Built | 2016 |
| Type | Residential |
| Sub-Type | Single Family Residence |
| Style | Two Story |
| Status | Active Under Contract |
Community Information
| Address | 20 Parader Circle |
|---|---|
| Area | Palmetto Bluff |
| Subdivision | Palmetto Bluff |
| City | Bluffton |
| County | Beaufort |
| State | SC |
| Zip Code | 29910 |
Amenities
| Amenities | Marina, Dog Park, Fitness Center, Gas, Golf Course, Playground, Pickleball, Pool, Restaurant, Guard, Spa/Hot Tub, Tennis Court(s), Trail(s) |
|---|---|
| Parking | Garage |
| # of Garages | 3 |
| Garages | Three Car Garage |
| View | Landscaped |
| Is Waterfront | No |
| Has Pool | Yes |
| Pool | Salt Water, Community |
Interior
| Interior | Tile, Wood |
|---|---|
| Interior Features | Attic, Bookcases, Built-in Features, Ceiling Fan(s), Fireplace, Main Level Primary, Multiple Closets, Pull Down Attic Stairs, Smooth Ceilings, Separate Shower, Cable TV, Wired for Data, Wired for Sound, Window Treatments, Entrance Foyer, Eat-in Kitchen, In-Law Floorplan, Pantry |
| Appliances | Double Oven, Dryer, Dishwasher, Freezer, Disposal, Ice Maker, Microwave, Refrigerator, Wine Cooler, Washer, Water Softener, Tankless Water Heater, Water Purifier |
| Heating | Central, Electric |
| Cooling | Central Air |
| Fireplace | Yes |
| Fireplaces | Outside |
| # of Stories | 2 |
Exterior
| Exterior | Balcony,EnclosedPorch,SprinklerIrrigation,Porch,RainGutters,StormSecurityShutters |
|---|---|
| Exterior Features | Balcony, Enclosed Porch, Sprinkler/Irrigation, Porch, Rain Gutters, Storm/Security Shutters |
| Windows | Insulated Windows, Screens, Window Treatments |
| Roof | Metal |
| Construction | Composite Siding |
Additional Information
| Foreclosure | No |
|---|---|
| Short Sale | No |
| RE / Bank Owned | No |
Listing Details
| Agent | Thomas Maybank |
|---|---|
| Office | EXP Realty LLC (938) |

