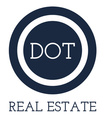About 49 Inverness Drive
Set along Osprey Lake in Colleton River, this stunning residence offers over 5,000 sq. ft. of refined Southern living with 5 bedrooms and 5.5 baths. The thoughtful floor plan places three en suite bedrooms on the main level, complemented by spacious living areas finished with limestone and heart pine floors, exquisite moldings, and timeless architectural detail. The chef's kitchen is a true centerpiece, showcasing a Sub-Zero refrigerator, Wolf cooktop, and granite and slate counters throughout. Just beyond, a screened porch extends the living space outdoors, where a private pool, covered poolside bar with grill and TV, and a fully fenced backyard create an ideal entertaining retreat, perfect for gatherings or simply enjoying the Lowcountry lifestyle. Two separate stairwells lead to private upstairs retreats, each with a bedroom and full bath. These versatile spaces provide endless possibilities, serving as guest suites, home offices, media rooms, gyms, or even a golf simulator. A walk-in attic with 1,500+ sq. ft. of storage and an oversized three-car garage add everyday practicality. Every detail of this home has been designed with intention, offering a rare combination of craftsmanship, comfort, and livability. From formal entertaining to casual gatherings by the pool, this Colleton River residence is as versatile as it is timeless.
Features of 49 Inverness Drive
| MLS # | 501301 |
|---|---|
| Price | $1,675,000 |
| Bedrooms | 5 |
| Bathrooms | 6.00 |
| Full Baths | 5 |
| Half Baths | 1 |
| Square Footage | 5,223 |
| Acres | 0.58 |
| Year Built | 2006 |
| Type | Residential |
| Sub-Type | Single Family Residence |
| Style | Two Story |
| Status | Active |
Community Information
| Address | 49 Inverness Drive |
|---|---|
| Area | Colleton River |
| Subdivision | Colleton River |
| City | Bluffton |
| County | Beaufort |
| State | SC |
| Zip Code | 29910-4969 |
Amenities
| Amenities | Clubhouse, Dock, Fitness Center, Golf Course, Pool, RV/Boat Storage, Guard |
|---|---|
| Parking | Garage |
| # of Garages | 3 |
| Garages | Three Car Garage |
| View | Lake |
| Is Waterfront | No |
| Has Pool | Yes |
| Pool | Heated, Propane Heat, Community |
Interior
| Interior | Carpet, Tile, Wood |
|---|---|
| Interior Features | Attic, Bookcases, Built-in Features, Carbon Monoxide Detector, Fireplace, Jetted Tub, Main Level Primary, Multiple Closets, Smooth Ceilings, Steam Shower, Wired for Data, Wired for Sound, Window Treatments, Eat-in Kitchen |
| Appliances | Convection Oven, Dryer, Dishwasher, Disposal, Microwave, Oven, Range, Refrigerator, Wine Cooler, Washer, Water Softener |
| Heating | Central, Heat Pump, Zoned |
| Cooling | Central Air, Heat Pump |
| Fireplace | Yes |
| # of Stories | 2 |
Exterior
| Exterior | EnclosedPorch,Fence,SprinklerIrrigation,PropaneTankOwned,Porch,PropaneTankLeased,RainGutters,OutdoorGrill |
|---|---|
| Exterior Features | Enclosed Porch, Fence, Sprinkler/Irrigation, Propane Tank - Owned, Porch, Propane Tank - Leased, Rain Gutters, Outdoor Grill |
| Windows | Other, Window Treatments |
| Roof | Asphalt |
| Construction | Brick, Stucco |
Additional Information
| Foreclosure | No |
|---|---|
| Short Sale | No |
| RE / Bank Owned | No |
Listing Details
| Agent | The Ussery Group |
|---|---|
| Office | Charter One Realty (063H) |

