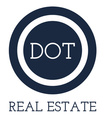About 5 Stillwater Lane
Tucked away in a private, low-traffic, HHP location, this ultra-gorgeous residence has been beautifully updated and lives like a dream! Recent improvements include a new roof (2024), exterior paint (2023), updated lighting, hardware, and bathrooms (2024). Brilliantly designed around an open-concept with tall/smooth ceilings, elegant crown molding, and engineered hand-scraped flooring throughout. Well-positioned sky tubes and windows pull in the natural light, and the home flows seamlessly out to an oversized (new) Trex deck, patio, and an ultra-private back lawn. The tastefully remodeled kitchen is simply spectacular, with everything a Chef would need! BONUS the two bedroom suites downstairs are complemented by a versatile flex area over the garage, perfect as an office or hobby room, WITH an extra (private) sleeping nook (3rd BR option) for last-minute guests! Enjoy access to the beautiful and exclusive Crooked Pond pool, pickleball courts, and tennis courts with an annual membership fee.
Features of 5 Stillwater Lane
| MLS # | 501323 |
|---|---|
| Price | $759,000 |
| Bedrooms | 3 |
| Bathrooms | 3.00 |
| Full Baths | 2 |
| Half Baths | 1 |
| Square Footage | 1,926 |
| Acres | 0.22 |
| Year Built | 1984 |
| Type | Residential |
| Sub-Type | Single Family Residence |
| Status | Active Under Contract |
Community Information
| Address | 5 Stillwater Lane |
|---|---|
| Area | Hilton Head Plantation |
| Subdivision | Crooked Pond |
| City | Hilton Head Island |
| County | Beaufort |
| State | SC |
| Zip Code | 29926-6706 |
Amenities
| Amenities | Beach Rights, Beach Access, Marina, Garden Area, Barbecue, Picnic Area, Playground, Pickleball, Pool, Restaurant, Guard, Tennis Court(s), Trail(s) |
|---|---|
| Parking | Garage, Oversized |
| # of Garages | 1 |
| Garages | One Car Garage |
| View | Landscaped |
| Is Waterfront | No |
| Has Pool | Yes |
| Pool | Community |
Interior
| Interior | Engineered Hardwood, Tile |
|---|---|
| Interior Features | Built-in Features, Ceiling Fan(s), Fireplace, Main Level Primary, Pull Down Attic Stairs, Smooth Ceilings, Window Treatments, Entrance Foyer, Eat-in Kitchen, Workshop |
| Appliances | Dryer, Dishwasher, Disposal, Microwave, Oven, Range, Refrigerator, Washer |
| Heating | Heat Pump |
| Cooling | Heat Pump |
| Fireplace | Yes |
Exterior
| Exterior | Balcony,Deck,PavedDriveway,RainGutters |
|---|---|
| Exterior Features | Balcony, Deck, Paved Driveway, Rain Gutters |
| Windows | Insulated Windows, Window Treatments |
| Roof | Asphalt |
| Construction | Wood Siding |
Additional Information
| Foreclosure | No |
|---|---|
| Short Sale | No |
| RE / Bank Owned | No |
Listing Details
| Agent | Collins Group |
|---|---|
| Office | Collins Group Realty (291) |

