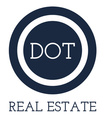About 266 Moss Creek Drive
Premium location and exceptional curb appeal combined with multiple golf views make this one of the more desirable locations in Moss Creek. A custom design with an inviting two-story foyer leads to formal living and dining rooms, ideal for entertaining. The updated, spacious Kitchen with skylight opens to the cozy family room with floor-to-ceiling brick fireplace and built-in cabinets. 4 bedrooms, 5 1/2 baths plus a Bonus Room and Office offer space for every lifestyle. The primary suite features dual vanities and a private bathing retreat with shower and soaking tub. Spacious laundry room with skylight. A large three-season Carolina Room with expansive wall of windows captures serene, long views of the golf course and nature with the marsh winding through the back nine of the South course. With a new roof in June 2025, two new HVAC units and water heaters in 2023, this home is waiting for an owner to personalize and make this custom floor plan into a gem of 2025. A rare opportunity in one of Moss Creek's most attractive settings makes this must-see.
Features of 266 Moss Creek Drive
| MLS # | 501352 |
|---|---|
| Price | $949,000 |
| Bedrooms | 4 |
| Bathrooms | 6.00 |
| Full Baths | 5 |
| Half Baths | 1 |
| Square Footage | 4,125 |
| Acres | 48.35 |
| Year Built | 1977 |
| Type | Residential |
| Sub-Type | Single Family Residence |
| Style | One and One Half Story |
| Status | Active |
Community Information
| Address | 266 Moss Creek Drive |
|---|---|
| Area | Moss Creek |
| Subdivision | Moss Creek |
| City | Hilton Head Island |
| County | Beaufort |
| State | SC |
| Zip Code | 29926-1069 |
Amenities
| Amenities | Clubhouse, Dog Park, Fitness Center, Golf Course, Picnic Area, Pickleball, Pool, Restaurant, Guard, Tennis Court(s), Trail(s) |
|---|---|
| Parking | Garage |
| # of Garages | 2 |
| Garages | Two Car Garage |
| View | Golf Course, Marsh View |
| Is Waterfront | No |
| Has Pool | Yes |
| Pool | Community |
Interior
| Interior | Carpet, Tile, Wood |
|---|---|
| Interior Features | Attic, Wet Bar, Built-in Features, Tray Ceiling(s), Ceiling Fan(s), Main Level Primary, Multiple Closets, Pull Down Attic Stairs, Smooth Ceilings, Separate Shower, Window Treatments, New Paint, Pantry |
| Appliances | Convection Oven, Double Oven, Dryer, Dishwasher, Disposal, Microwave, Refrigerator, Stove, Washer, Water Purifier |
| Heating | Heat Pump, Zoned |
| Cooling | Electric |
| Fireplace | No |
Exterior
| Exterior | Deck,SprinklerIrrigation,PavedDriveway,Patio |
|---|---|
| Exterior Features | Deck, Sprinkler/Irrigation, Paved Driveway, Patio |
| Windows | Insulated Windows, Window Treatments |
| Roof | Asphalt |
| Construction | Wood Siding |
Additional Information
| Foreclosure | No |
|---|---|
| Short Sale | No |
| RE / Bank Owned | No |
Listing Details
| Agent | Drew Butler |
|---|---|
| Office | Charter One Realty (063D) |

