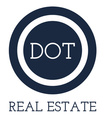About 18 Summerton Drive
Imagine waking up each day to fairway views of the 6th hole on Belfair's West Course and the iconic Avenue of Oaks. This is your opportunity to build a custom home in one of Bluffton's most sought-after private golf communities. This PROPOSED CONSTRUCTION offers the perfect canvas to add your personal touches and selections. The floor plan includes all the details on your list, including a back kitchen, 3-car garage, his & hers closets, a fireplace on the screened porch, tons of storage, and an office. Life in Belfair goes far beyond your front door. Tee off on two championship Tom Fazio golf courses; work on your game at the Learning Center featuring a 50,000 sf practice area staffed by PGA professionals and equipped with cutting-edge technology; train at the state-of-the-art Sports & Lifestyle Campus, or unwind at the indoor and outdoor pools. Tennis, pickleball, and a top-tier fitness center keep you active, all just a stone's throw away. The elegant Clubhouse overlooking the Colleton River is a hub for dining, gatherings, and community events. Just minutes from Old Town Bluffton and a short drive to Hilton Head beaches and Savannah, Belfair blends resort-style amenities with small-town charm. 18 Summerton Drive is an invitation to create your dream home and enjoy a lifestyle that's as engaging as it is relaxing.
Features of 18 Summerton Drive
| MLS # | 501504 |
|---|---|
| Price | $1,650,000 |
| Bedrooms | 4 |
| Bathrooms | 5.00 |
| Full Baths | 4 |
| Half Baths | 1 |
| Square Footage | 3,730 |
| Acres | 0.61 |
| Year Built | 2026 |
| Type | Residential |
| Sub-Type | Single Family Residence |
| Status | Active |
Community Information
| Address | 18 Summerton Drive |
|---|---|
| Area | Belfair |
| Subdivision | Belfair |
| City | Bluffton |
| County | Beaufort |
| State | SC |
| Zip Code | 29910-6539 |
Amenities
| Amenities | Bocce Court, Clubhouse, Dog Park, Fitness Center, Fire Pit, Golf Course, Playground, Pickleball, Pool, Restaurant, Guard, Spa/Hot Tub, Tennis Court(s), Trail(s) |
|---|---|
| Parking | Garage |
| # of Garages | 3 |
| Garages | Three Car Garage |
| View | Golf Course |
| Is Waterfront | No |
| Has Pool | Yes |
| Pool | Community |
Interior
| Interior | Carpet, Wood |
|---|---|
| Interior Features | Built-in Features, Ceiling Fan(s), Fireplace, Main Level Primary, Multiple Closets, New Paint, Smooth Ceilings, Separate Shower, Entrance Foyer |
| Appliances | Dishwasher, Disposal, Microwave, Oven, Range, Refrigerator |
| Heating | Central, Electric |
| Cooling | Central Air, Electric |
| Fireplace | Yes |
Exterior
| Windows | Other |
|---|---|
| Roof | Asphalt |
| Construction | Composite Siding |
Additional Information
| Foreclosure | No |
|---|---|
| Short Sale | No |
| RE / Bank Owned | No |
Listing Details
| Agent | The Patterson Group |
|---|---|
| Office | Daniel Ravenel Sotheby's International Realty |

