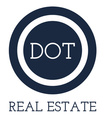About 174 Hickory Shad Lane
Situated in one of the newest neighborhoods of Sun City Hilton Head, this beautifully designed Ellenton Duet Model offers the perfect blend of modern comfort and Southern charm. Ideally positioned on a premium lagoon-view homesite, you'll enjoy tranquil water vistas and easy access to the brand-new, multi-million-dollar amenity center coming soon! Why wait to build? This move-in-ready home has it all simply add your personal touches and start living the Sun City lifestyle today. The open-concept floor plan features 2 bedrooms and 2 full baths, a bright and airy kitchen, dining, and living area, and seamless indoor-outdoor flow to a screened lanai and extended patio, perfect for morning coffee or evening relaxation. Thoughtfully appointed with builder upgrades, including a finished garage, luxury vinyl plank flooring throughout, under-cabinet lighting, upgraded cabinetry and countertops, and an enhanced kitchen layout. Located in a professionally managed neighborhood, residents enjoy low-maintenance living with landscaping, fertilization, and weed control included. Experience the best of resort-style living in one of the community's most desirable new sections your Lowcountry dream begins here!
Features of 174 Hickory Shad Lane
| MLS # | 501664 |
|---|---|
| Price | $499,900 |
| Bedrooms | 2 |
| Bathrooms | 2.00 |
| Full Baths | 2 |
| Square Footage | 1,528 |
| Acres | 0.15 |
| Year Built | 2024 |
| Type | Residential |
| Sub-Type | Single Family Residence |
| Style | One Story, Patio Home |
| Status | Active |
Community Information
| Address | 174 Hickory Shad Lane |
|---|---|
| Area | Sun City/Riverbend |
| Subdivision | East Argent |
| City | Bluffton |
| County | Jasper |
| State | SC |
| Zip Code | 29909 |
Amenities
| Amenities | Bocce Court, Dog Park, Fitness Center, Gas, Garden Area, Pickleball, Pool, Restaurant, Guard, Tennis Court(s), Trail(s) |
|---|---|
| Parking | Driveway, Garage |
| # of Garages | 2 |
| Garages | Two Car Garage |
| View | Lagoon |
| Is Waterfront | No |
| Has Pool | Yes |
| Pool | Gas Heat, Heated, Lap, Salt Water, Community |
Interior
| Interior | Luxury Vinyl, Luxury Vinyl Plank, Tile |
|---|---|
| Interior Features | Attic, Tray Ceiling(s), Ceiling Fan(s), Main Level Primary, Multiple Closets, Pull Down Attic Stairs, Smooth Ceilings, Separate Shower, Window Treatments, Entrance Foyer, Eat-in Kitchen, New Paint, Pantry |
| Appliances | Dryer, Dishwasher, Disposal, Microwave, Oven, Range, Refrigerator, Washer, Tankless Water Heater |
| Heating | Gas |
| Cooling | Central Air |
| Fireplace | No |
| # of Stories | 1 |
Exterior
| Exterior | EnclosedPorch,SprinklerIrrigation,PavedDriveway,Patio,RainGutters |
|---|---|
| Exterior Features | Enclosed Porch, Sprinkler/Irrigation, Paved Driveway, Patio, Rain Gutters |
| Windows | Insulated Windows, Screens, Window Treatments |
| Roof | Asphalt |
| Construction | Composite Siding, Fiber Cement |
Additional Information
| Foreclosure | No |
|---|---|
| Short Sale | No |
| RE / Bank Owned | No |
Listing Details
| Agent | Kevin Lombard |
|---|---|
| Office | Howard Hanna Allen Tate Lowcountry (222) |

