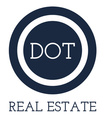About 6 Bourquine Way
Embrace the Lowcountry lifestyle with this beautifully expanded Clayton Villa offering 1,531 sq. ft. of easy-care living. This inviting 2-bedroom, 2-bath home with a flexible office or hobby room blends comfort, charm, and convenience in one perfect package. The bright, eat-in kitchen is framed by some of the homes largest windows, filling the space with natural light and offering serene lagoon views. The expanded Carolina Room extends your living area and provides the perfect spot to savor your morning coffee or unwind in the evening while overlooking the tranquil water setting. Your primary suite features a private en-suite bath and a walk-out bay window ideal for quiet moments and gentle natural light. Recent updates include a new air/heat pump, ensuring comfort and efficiency. Enjoy true low-maintenance living villa ownership includes lawn care, roof reserves, exterior insurance, and more, giving you time to fully experience everything Sun City has to offer. Located near the Townsquare Amenity Center and the convenient south-side exit, you'll have quick access to restaurants, retail, and professional services. Sun City Hilton Head boasts over 150 social clubs, plus championship golf, tennis, pickleball, and endless recreational opportunities.
Features of 6 Bourquine Way
| MLS # | 501671 |
|---|---|
| Price | $349,900 |
| Bedrooms | 2 |
| Bathrooms | 2.00 |
| Full Baths | 2 |
| Square Footage | 1,531 |
| Acres | 0.06 |
| Year Built | 1996 |
| Type | Residential |
| Sub-Type | Single Family Residence |
| Style | One Story, Patio Home |
| Status | Active |
Community Information
| Address | 6 Bourquine Way |
|---|---|
| Area | Sun City/Riverbend |
| Subdivision | Sun City Common |
| City | Bluffton |
| County | Beaufort |
| State | SC |
| Zip Code | 29909 |
Amenities
| Amenities | Bocce Court, Dog Park, Fitness Center, Garden Area, Pickleball, Pool, Restaurant, Guard, Tennis Court(s), Trail(s) |
|---|---|
| Parking | Driveway, Garage |
| # of Garages | 2 |
| Garages | Two Car Garage |
| View | Lagoon |
| Is Waterfront | No |
| Has Pool | Yes |
| Pool | Community |
Interior
| Interior | Carpet, Engineered Hardwood, Luxury Vinyl, Luxury Vinyl Plank, Tile |
|---|---|
| Interior Features | Attic, Ceiling Fan(s), Main Level Primary, Multiple Closets, Smooth Ceilings, Separate Shower, Window Treatments, Entrance Foyer, Eat-in Kitchen, Pantry |
| Appliances | Double Oven, Dryer, Dishwasher, Microwave, Range, Refrigerator, Washer |
| Heating | Central, Heat Pump |
| Cooling | Central Air |
| Fireplace | No |
| # of Stories | 1 |
Exterior
| Exterior | SprinklerIrrigation,RainGutters |
|---|---|
| Exterior Features | Sprinkler/Irrigation, Rain Gutters |
| Windows | Insulated Windows, Screens, Window Treatments |
| Roof | Asphalt |
| Construction | Fiber Cement |
Additional Information
| Foreclosure | No |
|---|---|
| Short Sale | No |
| RE / Bank Owned | No |
Listing Details
| Agent | Kevin Lombard |
|---|---|
| Office | Howard Hanna Allen Tate Lowcountry (222) |

