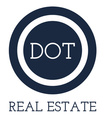About 42 Okatie Park Circle
Built in 2017, beautifully maintained home in Okatie Park blends comfort and convenience in a central Lowcountry location. The inviting open-concept first floor is perfect for everyday living and entertaining, featuring a spacious living room filled with natural light, high ceilings, a dining area, and a kitchen with abundant cabinetry, counter space and pantry. Upstairs, youll find 4 generously sized bedrooms, including a serene primary suite, large primary bath plus a conveniently placed laundry room. Outdoors, enjoy a private fenced backyard with fire pit, ideal for gatherings or quiet evenings under the stars. Enjoy amenities to include a fenced dog park, basketball court, playground, soccer field area, and a fishing dock on neighborhood pond. Located just minutes from Bluffton, Beaufort, and a short drive to Savannah, this home offers easy access to shops, dining, and all the charm of Lowcountry living. With its low-maintenance design and thoughtful layout, 42 Okatie Park Circle West is a wonderful opportunity to own a full-size home in a desirable community.
Features of 42 Okatie Park Circle
| MLS # | 501706 |
|---|---|
| Price | $335,000 |
| Bedrooms | 4 |
| Bathrooms | 3.00 |
| Full Baths | 2 |
| Half Baths | 1 |
| Square Footage | 1,979 |
| Acres | 0.14 |
| Year Built | 2017 |
| Type | Residential |
| Sub-Type | Single Family Residence |
| Style | Two Story |
| Status | Active |
Community Information
| Address | 42 Okatie Park Circle |
|---|---|
| Area | Jasper County |
| Subdivision | 170 to I-95 |
| City | Ridgeland |
| County | Jasper |
| State | SC |
| Zip Code | 29936-8009 |
Amenities
| Amenities | Basketball Court, Dog Park, Playground |
|---|---|
| Parking | Garage, Unfinished Garage |
| # of Garages | 2 |
| Garages | Two Car Garage |
| View | Landscaped, Trees/Woods |
| Is Waterfront | No |
| Has Pool | No |
| Pool | None |
Interior
| Interior | Luxury Vinyl, Luxury Vinyl Plank, Tile |
|---|---|
| Interior Features | Tray Ceiling(s), Ceiling Fan(s), Multiple Closets, New Paint, See Remarks, Smooth Ceilings, Separate Shower, Cable TV, Upper Level Primary, Unfinished Walls, Window Treatments, Pantry |
| Appliances | Dryer, Dishwasher, Disposal, Ice Maker, Microwave, Oven, Refrigerator, Washer |
| Heating | Central, Electric, Heat Pump |
| Cooling | Central Air, Electric, Heat Pump |
| Fireplace | No |
| # of Stories | 2 |
Exterior
| Exterior | Fence,PavedDriveway |
|---|---|
| Exterior Features | Fence, Paved Driveway |
| Windows | Other, Window Treatments |
| Roof | Asphalt |
| Construction | Vinyl Siding |
Additional Information
| Foreclosure | No |
|---|---|
| Short Sale | No |
| RE / Bank Owned | No |
Listing Details
| Agent | Kimberly Mcelman |
|---|---|
| Office | Harbour & Home Real Estate (657) |

