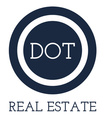About 66 Dune Lane
Welcome to 66 Dune Lane! Ocean views meet Southern charm in this stunning 2nd-row Charleston-style home in North Forest Beach. With 5 bedrooms, 5.5 baths, and nearly 5,000 sqft of heated/cooled living space, this residence offers the perfect blend of elegance and comfort. This property has been a rental machine with an incredible history of rentals; 2022 @ $176,369, 2023 @ $181,302 and 2024 @ $181,409. Ideal setup with parking for 8 CARS! Featuring new furniture throughout. Enjoy wide verandas, expansive front/back porches, plus a rooftop deck with sweeping panoramic ocean views. The open floor plan is designed for entertaining, featuring a magnificent chefs kitchen. Very spacious bedrooms complete with private ensuite, making this an ideal setup for multiple families. Amazing craftsmanship/millwork throughout. Multiple primary suites, spacious dining with vaulted ceilings, and a cozy living room with fireplace and wet bar. Step outside to the large pool deck with large, private heated pool, hot tub, and one-of-a-kind 300+ sqft heated Tiki Bar complete with private sauna. Roof 2020. Over 1,000 sqft of ground-level finished space is perfect for a recreation room, home gym, or extra storage.
Features of 66 Dune Lane
| MLS # | 501736 |
|---|---|
| Price | $2,750,000 |
| Bedrooms | 5 |
| Bathrooms | 6.00 |
| Full Baths | 5 |
| Half Baths | 1 |
| Square Footage | 4,645 |
| Acres | 0.18 |
| Year Built | 1999 |
| Type | Residential |
| Sub-Type | Single Family Residence |
| Style | Three Story |
| Status | Active |
Community Information
| Address | 66 Dune Lane |
|---|---|
| Area | Forest Beach |
| Subdivision | North Forest Beach |
| City | Hilton Head Island |
| County | Beaufort |
| State | SC |
| Zip Code | 29928-3437 |
Amenities
| Amenities | Beach Rights, Beach Access |
|---|---|
| Parking | Garage, Oversized, Unfinished Garage |
| # of Garages | 2 |
| Garages | Two Car Garage |
| View | Landscaped, Ocean |
| Is Waterfront | Yes |
| Has Pool | Yes |
| Pool | Electric Heat, Private |
Interior
| Interior | Carpet, Tile, Wood |
|---|---|
| Interior Features | Attic, Wet Bar, Bookcases, Built-in Features, Cathedral Ceiling(s), Fireplace, High Ceilings, Multiple Closets, See Remarks, Smooth Ceilings, Upper Level Primary, Vaulted Ceiling(s), Window Treatments, Entrance Foyer, Eat-in Kitchen, Pantry |
| Appliances | Double Oven, Dryer, Dishwasher, Microwave, Refrigerator, Warming Drawer, Washer, Water Softener |
| Heating | Central, Electric, Heat Pump |
| Cooling | Central Air, Electric, Heat Pump |
| Fireplace | Yes |
| # of Stories | 3 |
Exterior
| Exterior | Courtyard,Deck,Fence,HotTubSpa,SprinklerIrrigation,PavedDriveway,Porch,PropaneTankLeased,Patio,RainGutters,Storage,OutdoorGrill |
|---|---|
| Exterior Features | Courtyard, Deck, Fence, Hot Tub/Spa, Sprinkler/Irrigation, Paved Driveway, Porch, Propane Tank - Leased, Patio, Rain Gutters, Storage, Outdoor Grill |
| Windows | Other, Screens, Window Treatments |
| Roof | Asphalt |
| Construction | Composite Siding |
Additional Information
| Foreclosure | No |
|---|---|
| Short Sale | No |
| RE / Bank Owned | No |
Listing Details
| Agent | Mitchell Burns |
|---|---|
| Office | Engel & Volkers (625) |

