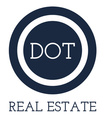About 18 Raven Glass Lane
Beautiful Lilac model in Sun City Hilton Head with newer composite siding (no stucco!) installed in 2025, with a gorgeous $66,000 sunroom overlooking a lagoon. Cul-de-sc lot! Prepare to be impressed by this meticulously updated Lilac model home with 2,469 sq. ft. of spacious living space. Two bed, two bath, office. Set on a gorgeous lagoon and wooded lot, this property boasts serene, private views from the vaulted sunroom. Inviting foyer, large open floor plan, fabulous for entertaining. Charming front porch. The gourmet eat-in kitchen is features an island, breakfast bar, a gas stove, tile backsplash, built-in wine rack, and convenient pull-out shelves for easy storage. Some newer appliances. The primary suite offers two large walk-in closets, one with custom shelving, a stunning tile shower, and quartz countertops for a touch of luxury. The guest bedroom is also appointed with a walk-in closet. Recent upgrades ensure peace of mind for years to come: a new HVAC system in 2024, a tankless hot water heater, and a roof from 2017. The home's exterior was completely refreshed in May 2025 with durable Hardi board siding and a new irrigation system. Additional features include charming bay windows and a 4-foot garage extension with a full staircase leading to floored attic storage. This home combines comfort, modern style, and a prime location for the ultimate Lowcountry lifestyle.
Features of 18 Raven Glass Lane
| MLS # | 501922 |
|---|---|
| Price | $629,900 |
| Bedrooms | 2 |
| Bathrooms | 2.00 |
| Full Baths | 2 |
| Square Footage | 2,469 |
| Acres | 0.27 |
| Year Built | 2006 |
| Type | Residential |
| Sub-Type | Single Family Residence |
| Style | One Story |
| Status | Active |
Community Information
| Address | 18 Raven Glass Lane |
|---|---|
| Area | Sun City/Riverbend |
| Subdivision | Sun City Common |
| City | Bluffton |
| County | Beaufort |
| State | SC |
| Zip Code | 29909 |
Amenities
| Amenities | Bocce Court, Clubhouse, Fitness Center, Gas, Golf Course, Picnic Area, Pickleball, Pool, Restaurant, Guard, Tennis Court(s), Trail(s) |
|---|---|
| Parking | Driveway, Garage |
| # of Garages | 2 |
| Garages | Two Car Garage |
| View | Lagoon, Trees/Woods |
| Is Waterfront | No |
| Has Pool | Yes |
| Pool | Lap, Salt Water, Community |
Interior
| Interior | Carpet, Tile |
|---|---|
| Interior Features | Attic, Ceiling Fan(s), Carbon Monoxide Detector, Main Level Primary, Multiple Closets, Permanent Attic Stairs, Separate Shower, Cable TV, Wired for Sound, Window Treatments, Entrance Foyer, Eat-in Kitchen |
| Appliances | Dryer, Dishwasher, Disposal, Microwave, Refrigerator, Stove, Washer, Tankless Water Heater |
| Heating | Central, Gas |
| Cooling | Central Air |
| Fireplace | No |
| # of Stories | 1 |
Exterior
| Exterior | SprinklerIrrigation,PavedDriveway,Patio,RainGutters,StormSecurityShutters |
|---|---|
| Exterior Features | Sprinkler/Irrigation, Paved Driveway, Patio, Rain Gutters, Storm/Security Shutters |
| Windows | Bay Window(s), Window Treatments |
| Roof | Asphalt |
| Construction | Composite Siding |
Additional Information
| Foreclosure | No |
|---|---|
| Short Sale | No |
| RE / Bank Owned | No |
Listing Details
| Agent | Barbara O'connor |
|---|---|
| Office | Howard Hanna Allen Tate Lowcountry (222A) |

