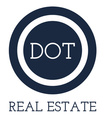About 36 Reedy Place
Live your best life in the premier Active Adult 55+ Lowcountry community at 36 Reedy Place in Sun City Hilton Head South! This beautifully maintained Surrey Crest model that sits on a quiet street near the Rear Bull Hill Gate, offering a private wooded view and convenient access to Hwy 170. The home features 2 bedrooms + den and 2 full baths, designed for comfortable Lowcountry living. The spacious kitchen boasts a large island, abundant cabinetry with pull-outs, and an eat-in breakfast nook area. A bright great room flows into the Carolina Room and out to a lovely covered and enclosed 3 Season Lanai with an extended paver patio perfect for relaxing or entertaining.The primary suite offers a generous walk-in closet with custom shelving and a renovated bath with dual sinks, a large tiled zero entry shower, and water closet. Additional highlights include plantation shutters, custom wood valances, laundry area with office station, and an extended garage with built-in storage. Recent updates include a new roof (2020) and new & newer stainless-steel appliances-refigerator, stove, microwave, washer, and dryer. A wonderful combination of comfort, quality, and privacy in one of Sun City's most desirable locations.
Features of 36 Reedy Place
| MLS # | 501950 |
|---|---|
| Price | $495,000 |
| Bedrooms | 2 |
| Bathrooms | 2.00 |
| Full Baths | 2 |
| Square Footage | 1,864 |
| Acres | 0.16 |
| Year Built | 2008 |
| Type | Residential |
| Sub-Type | Single Family Residence |
| Status | Active |
Community Information
| Address | 36 Reedy Place |
|---|---|
| Area | Sun City/Riverbend |
| Subdivision | Sun City Common |
| City | Bluffton |
| County | Beaufort |
| State | SC |
| Zip Code | 29909-7126 |
Amenities
| Amenities | Bocce Court, Clubhouse, Dock, Dog Park, Fitness Center, Gas, Pickleball, Pool, Restaurant, Guard, Tennis Court(s), Trail(s) |
|---|---|
| Parking | Garage |
| # of Garages | 2 |
| Garages | Two Car Garage |
| View | Trees/Woods |
| Is Waterfront | No |
| Has Pool | Yes |
| Pool | Community |
Interior
| Interior | Carpet, Tile, Wood |
|---|---|
| Interior Features | Ceiling Fan(s), Main Level Primary, Eat-in Kitchen |
| Appliances | Dryer, Dishwasher, Disposal, Microwave, Range, Refrigerator |
| Heating | Central, Electric, Gas |
| Cooling | Central Air, Electric |
| Fireplace | No |
Exterior
| Exterior | EnclosedPorch,SprinklerIrrigation,PavedDriveway,RainGutters |
|---|---|
| Exterior Features | Enclosed Porch, Sprinkler/Irrigation, Paved Driveway, Rain Gutters |
| Windows | Insulated Windows |
| Roof | Asphalt |
| Construction | Stucco |
Additional Information
| Foreclosure | No |
|---|---|
| Short Sale | No |
| RE / Bank Owned | No |
Listing Details
| Agent | Coast Professionals |
|---|---|
| Office | COAST PROFESSIONALS Brokered by EXP Realty (901) |

