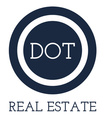About 7 Clairborne Court
Welcome to the Lowcountry's premier active adult community-Sun City Hilton Head-where resort-style living meets everyday comfort. Nestled on a quiet cul-de-sac, this charming Lilac Model home features timeless curb appeal with mature landscaping, a welcoming front porch, and an inviting stucco exterior accented by dormer windows and classic Southern charm.Inside, you'll find an open and airy floor plan with abundant natural light, smooth flow, and freshly painted walls. The expansive great room showcases gleaming hardwood floors, crown molding, and plenty of flexible space for living, dining, and entertaining. Just beyond, a bright Carolina room with sliding doors opens to a private backyard framed by lush greenery-perfect for relaxing or hosting gatherings.The kitchen offers generous cabinet space, rich cherry-toned cabinetry, solid-surface countertops, and a large center island that's ideal for prep or casual dining. A sunlit breakfast nook with large windows overlooks the landscaped front yard, providing a perfect start to your day.The owner's suite and guest rooms are tucked away for privacy, while the layout keeps everything conveniently on one level-perfect for comfortable Lowcountry living.With a two-car garage, excellent natural light, and proximity to all of Sun City's amenities-championship golf, multiple fitness centers, pools, pickleball, restaurants, and over 200 social clubs-this home puts you right where you want to be.
Features of 7 Clairborne Court
| MLS # | 502410 |
|---|---|
| Price | $509,000 |
| Bedrooms | 2 |
| Bathrooms | 2.00 |
| Full Baths | 2 |
| Square Footage | 2,513 |
| Acres | 0.20 |
| Year Built | 2004 |
| Type | Residential |
| Sub-Type | Single Family Residence |
| Style | One Story |
| Status | Active |
Community Information
| Address | 7 Clairborne Court |
|---|---|
| Area | Sun City/Riverbend |
| Subdivision | Sun City Common |
| City | Bluffton |
| County | Beaufort |
| State | SC |
| Zip Code | 29909-6004 |
Amenities
| Amenities | Bocce Court, Clubhouse, Dog Park, Fitness Center, Golf Course, Garden Area, Barbecue, Pickleball, Pool, RV/Boat Storage, Guard, Tennis Court(s), Trail(s) |
|---|---|
| Parking | Garage |
| # of Garages | 2 |
| Garages | Two Car Garage |
| View | Landscaped |
| Is Waterfront | No |
| Has Pool | Yes |
| Pool | Community |
Interior
| Interior | Carpet, Concrete, Tile, Wood |
|---|---|
| Interior Features | Attic, Ceiling Fan(s), Entrance Foyer, Eat-in Kitchen |
| Appliances | Dishwasher, Disposal, Oven, Refrigerator |
| Heating | Central, Gas |
| Cooling | Central Air |
| Fireplace | No |
| # of Stories | 1 |
Exterior
| Exterior | SprinklerIrrigation,StormSecurityShutters |
|---|---|
| Exterior Features | Sprinkler/Irrigation, Storm/Security Shutters |
| Windows | Other |
| Roof | Asphalt |
| Construction | Synthetic Stucco |
Additional Information
| Foreclosure | No |
|---|---|
| Short Sale | No |
| RE / Bank Owned | No |
Listing Details
| Agent | Town Square Partners |
|---|---|
| Office | Town Square Realty LLC (502) |

