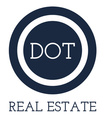About 8 Gunnery Lane
Amazing location in the heart of Sea Pines! Minutes to the Atlantic Ocean and easy bike ride to Harbour Town, this updated 4 bedroom, 3 bath single-level home blends comfort, convenience, and Lowcountry charm. This property offers new porcelain tile flooring throughout, smooth ceilings, crown molding, freshly painted interior, 2019 HVAC, 2021 water heater & so much more! This open concept floor plan features a great room with a gas fireplace, and kitchen offering granite countertops and premium appliances. The owner suite is extremely private with patio/pool access and a spa-style bath boasting his/her vanities, Jacuzzi tub, & walk-in shower. Guest ensuite #1 includes a private bath with a walk-in shower, and a nearby den is perfect for a kids' hangout zone. Guest suites #2 and #3 share a stylish bath with a tiled tub/shower combo. There's also a small sitting area with TV just off the kitchen - ideal for remote work or relaxation. Step outside to your own private outdoor retreat! The 2022 paver patio surrounds a sparkling swimming pool, creating a perfect setting for everything from laid-back lounging to lively weekend gatherings. With plenty of space to dine, relax, and entertain, there's room for everyone to spread out and enjoy. Whether it's summer pool parties, cozy fall oyster roasts, or quiet mornings with coffee, this backyard was designed for making family memories. Primary residence, second home, or incredible rental property, you decide!
Features of 8 Gunnery Lane
| MLS # | 502479 |
|---|---|
| Price | $1,625,000 |
| Bedrooms | 4 |
| Bathrooms | 3.00 |
| Full Baths | 3 |
| Square Footage | 2,067 |
| Acres | 0.33 |
| Year Built | 1979 |
| Type | Residential |
| Sub-Type | Single Family Residence |
| Status | Active |
Community Information
| Address | 8 Gunnery Lane |
|---|---|
| Area | Sea Pines |
| Subdivision | Heritage Woods |
| City | Hilton Head Island |
| County | Beaufort |
| State | SC |
| Zip Code | 29928-7906 |
Amenities
| Amenities | Beach Rights, Beach Access, Marina, Clubhouse, Fitness Center, Garden Area, Barbecue, Picnic Area, Playground, Pickleball, Pool, Restaurant, Guard, Trail(s) |
|---|---|
| Parking | Carport, One Space |
| View | Pool, Trees/Woods |
| Is Waterfront | No |
| Has Pool | Yes |
| Pool | Free Form, Other, Private, Community |
Interior
| Interior | Luxury Vinyl, Luxury Vinyl Plank, Tile |
|---|---|
| Interior Features | Bookcases, Ceiling Fan(s), Fireplace, Main Level Primary, Pull Down Attic Stairs, Smooth Ceilings, Window Treatments, Pantry |
| Appliances | Dryer, Dishwasher, Disposal, Microwave, Oven, Refrigerator, Stove, Washer |
| Heating | Electric, Heat Pump |
| Cooling | Electric, Heat Pump |
| Fireplace | Yes |
Exterior
| Exterior | OutdoorShower,Patio,RainGutters,Storage,OutdoorGrill |
|---|---|
| Exterior Features | Outdoor Shower, Patio, Rain Gutters, Storage, Outdoor Grill |
| Windows | Insulated Windows, Window Treatments |
| Construction | Wood Siding |
Additional Information
| Foreclosure | No |
|---|---|
| Short Sale | No |
| RE / Bank Owned | No |
Listing Details
| Agent | Herman And Davis Properties |
|---|---|
| Office | Charter One Realty (063) |

