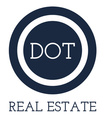About 39 Nesting Lane
Located on a quiet cul-de-sac, this 2-bedroom home also includes a den which can easily accommodate a day bed for extra sleeping if needed. The nice-sized Great room overlooks the kitchen and one can easily create a breakfast bar area. There are plenty of cabinets and countertop space and plenty of room for a dining area. There is a sliding door to the patio where one can enjoy privacy and a cup of coffee in the morning. Off of the Great room is the primary bedroom which is separated from the guest bedroom for privacy. There is a bath with a long vanity and a walk-in shower and then a good-sized walk-in closet with plenty of hanging space for clothing. The guest bedroom is off a hallway at the front of the Great room where there is also the guest bath with full tub and vanity. The separate laundry room is there also with space that can be used for storage. Also, the 2-car garage is assessable from this hallway. Enjoy the amenities and all the activities of this 55+ community with so many different activities including 5 swimming pools including an indoor swimming pool, 3 18-hole golf courses, soft ball activities, bocce ball, tennis courts, wood working center, restaurants, and so much more.
Features of 39 Nesting Lane
| MLS # | 502572 |
|---|---|
| Price | $369,900 |
| Bedrooms | 2 |
| Bathrooms | 2.00 |
| Full Baths | 2 |
| Square Footage | 1,438 |
| Acres | 0.12 |
| Year Built | 2005 |
| Type | Residential |
| Sub-Type | Single Family Residence |
| Style | One Story, Patio Home |
| Status | Active |
Community Information
| Address | 39 Nesting Lane |
|---|---|
| Area | Sun City/Riverbend |
| Subdivision | Sun City Common |
| City | Bluffton |
| County | Beaufort |
| State | SC |
| Zip Code | 29909-6051 |
Amenities
| Amenities | Bocce Court, Clubhouse, Dog Park, Fitness Center, Gas, Golf Course, Garden Area, Picnic Area, Pickleball, Pool, Restaurant, Guard, Tennis Court(s), Trail(s) |
|---|---|
| Parking | Driveway, Garage |
| # of Garages | 2 |
| Garages | Two Car Garage |
| View | Landscaped, Trees/Woods |
| Is Waterfront | No |
| Has Pool | Yes |
| Pool | Lap, Salt Water, Community |
Interior
| Interior | Carpet, Tile |
|---|---|
| Interior Features | Attic, Ceiling Fan(s), Main Level Primary, Pull Down Attic Stairs, Window Treatments, Entrance Foyer, Eat-in Kitchen |
| Appliances | Dryer, Dishwasher, Disposal, Microwave, Oven, Range, Refrigerator, Stove, Washer |
| Heating | Gas |
| Cooling | Central Air |
| Fireplace | No |
| # of Stories | 1 |
Exterior
| Windows | Window Treatments |
|---|---|
| Roof | Asphalt |
| Construction | Stucco |
Additional Information
| Foreclosure | No |
|---|---|
| Short Sale | No |
| RE / Bank Owned | No |
Listing Details
| Agent | Carol O'brien |
|---|---|
| Office | Keller Williams Realty (322) |

